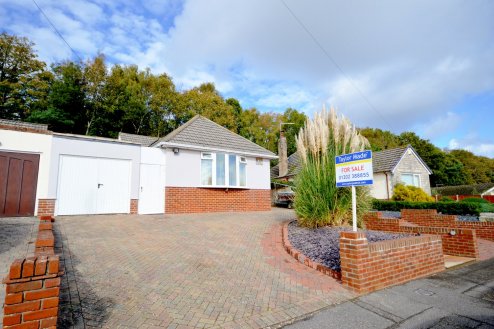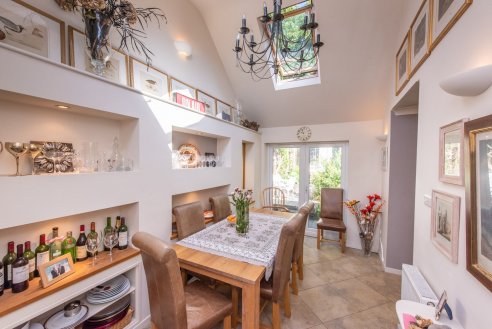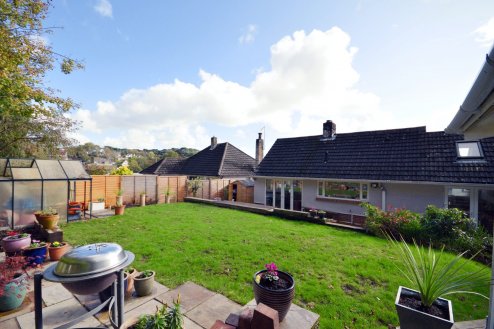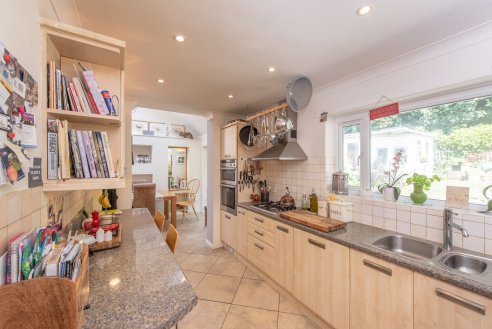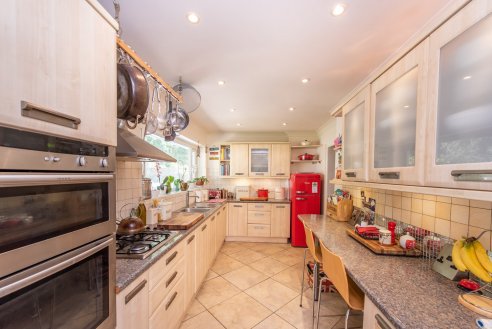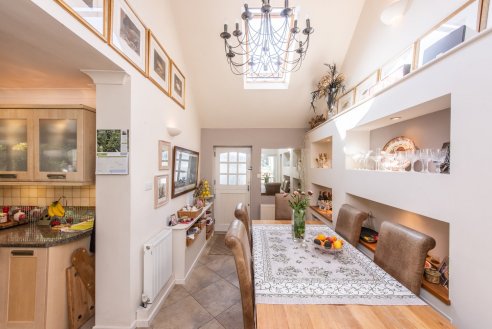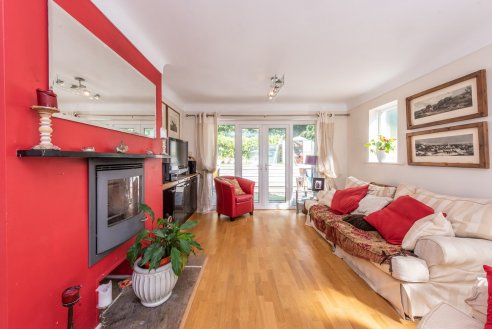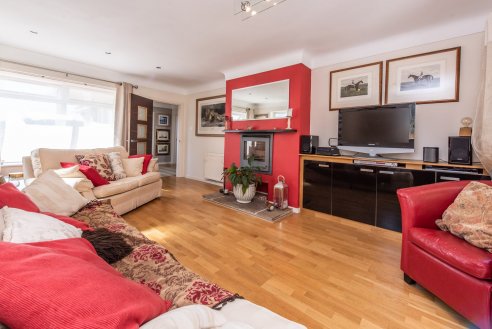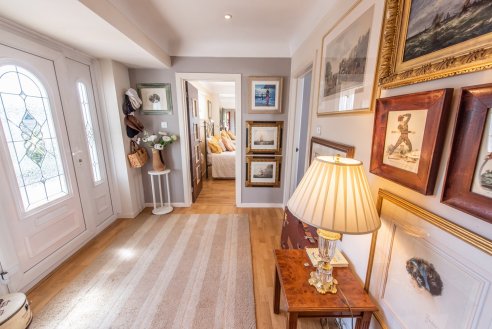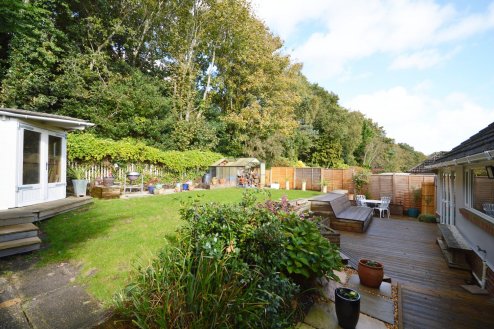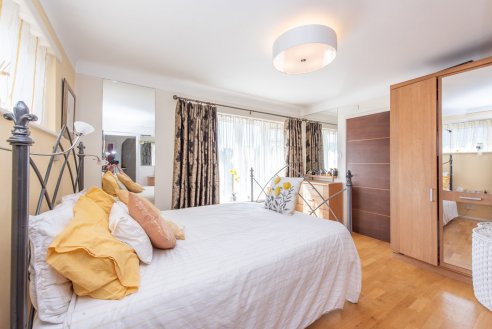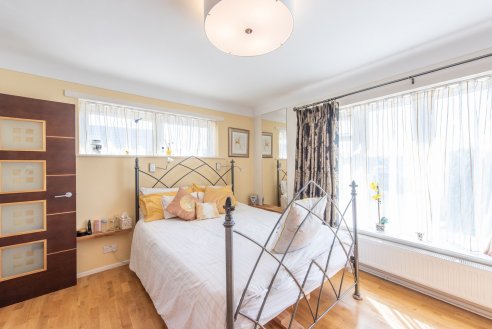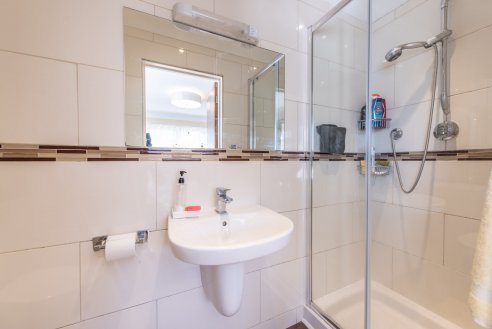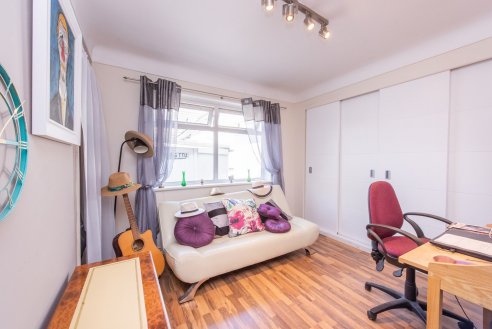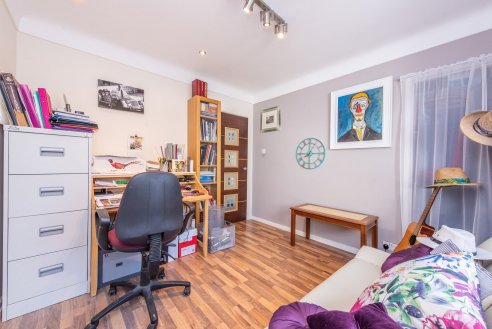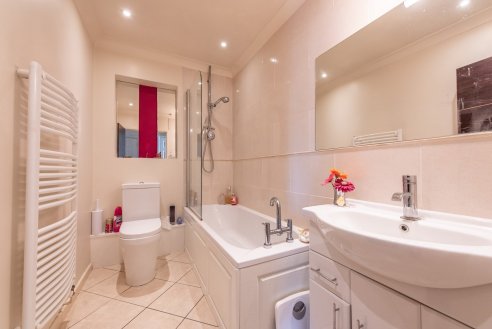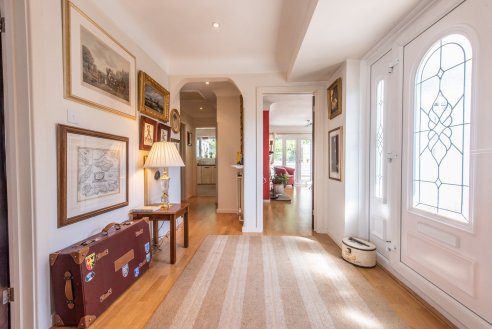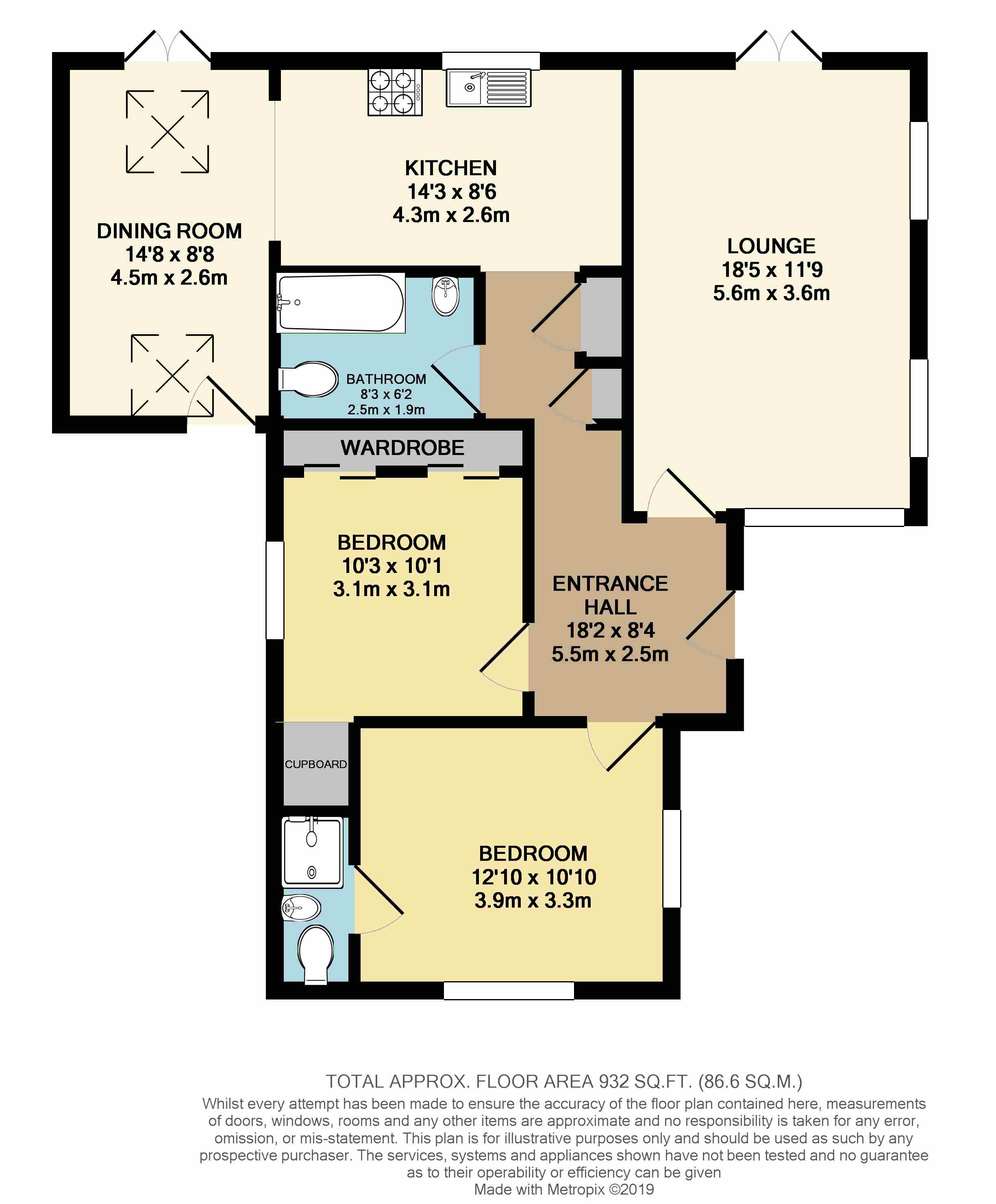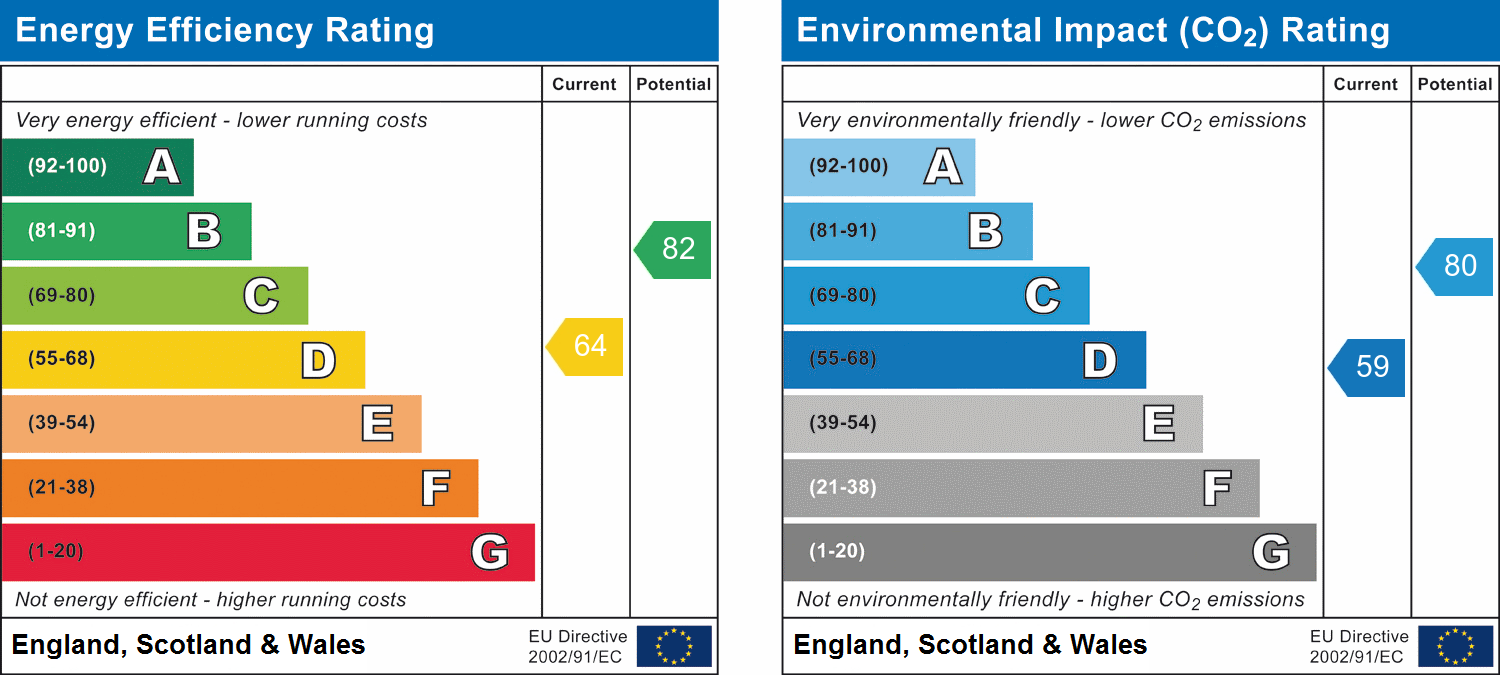Wren Crescent (Sold STC)
- Vendors Suited
- Modern Throughout
- Garage
- Off Road Parking
- Short Walking Distance to Westbourne High Street
- Situated By Coy Pond Nature Walk
- Quiet Neighbourhood
- En-suite off Master
- Potential to Extend
- Fitted Log Burner
A truly beautiful detached bungalow set in the popular residential area of Coy Pond. The accommodation offers two double bedrooms with an En-suite off the master, modern family bathroom, a spacious lounge, fitted kitchen, dining room and externally a well presented garden and large drive way.
General Remarks:
Access is gained via a large paved driveway with enough parking for multiple vehicles.
Entrance:
A spacious and bright entrance hall providing access to multiple rooms. Laid with wood flooring and lit by spot lighting throughout.
On your left as you enter;
Master Bedroom: 12’10” * 10’10” / 3.9m * 3.3m
A good sized double bedroom offering enough space for a large double bed. Laid with wood flooring, UPVC double glazing and pendant lighting.
Leads to;
En-suite:
Features a walk-in shower, wash basin with vanity mirror and W.C.
Bedroom Two: 10’3” * 10’1” / 3.1m * 3.1m
Generously sized double bedroom benefitting from fitted wardrobes. Laid with wood flooring, UPVC double glazing and pendant lighting.
Bathroom: 8’3” * 6’2” / 2.5m * 1.9m
Laid with tiled flooring and lit by spot lights, this is a well sized bathroom comprising of; shower over bath, heated towel rail, a large wash basin with vanity mirror and W.C.
On the other side of the hallway;
Lounge: 18’5” * 11’9” / 5.6m * 3.6m
A large and spacious room that provides access to the garden via patio doors. Other features include built in log burner and multiple UPVC double glazed windows. Laid with wood flooring and lit by pendant lighting.
Kitchen: 14’3” * 8’6” / 4.3m * 2.6m
A modern fitted kitchen offering ample storage space and worktops. Features include breakfast bar, fitted ‘Neff’ appliances, UPVC double glazed windows looking out to the garden and tiled flooring. Lit with spot lighting.
Opens into;
Dinning Room: 14’8” * 8’8” / 4.5m * 2.6m
An extension of the property this room has really high ceilings with Velux windows making this room really bright and airy. This room allows for access out to the garden and also access to the garage entrance at the side of the property.
Outside:
Externally this property boasts a beautifully presented garden featuring a decking area with built in seating arrangement with the rest of the garden laid to lawn complemented by numerous trees and shrubs. The property also benefits from a garage.
Location:
When considering a property purchase location is often top of peoples list; the Coy Pond area does not disappoint. Coy pond itself makes for a beautiful nature walk as well as Westbourne’s thriving high street just a short walk, offering a number of restaurants boutique style cafes and convenience stores. Transport links are easily accessible and you are just a short drive from the town centre.
Agents comments:
Please note that a train line runs past the back of the garden however due to the number of trees at the rear boundary the noise is very minimal. The vendors have also made us aware that the trees are looked after and cared for by the council a couple times a year.
PLEASE SEE FLOOR PLAN FOR FULL MEASURMENTS
Tenure: Freehold
School Catchment: Talbot Heath or Bishop Aldhelm’s
Distance to the sea front: 1.5 miles
Predicted rental value: £1300.00 PCM
Total internal floor space: 932 SQ.FT
Council tax band: E
Viewings highly recommended and strictly by appointment.
 Offers in Region of £465,000
Offers in Region of £465,000 2 Bedroom
2 Bedroom House
House Poole
Poole
Southbourne Office
01202 388855
southbourne@taylormadeuk.com


