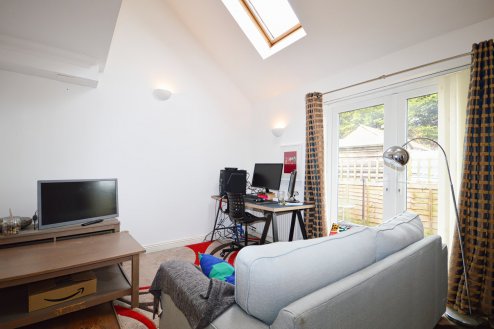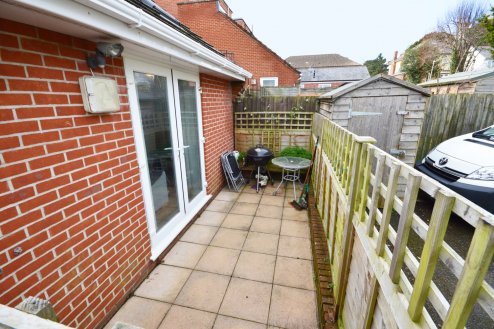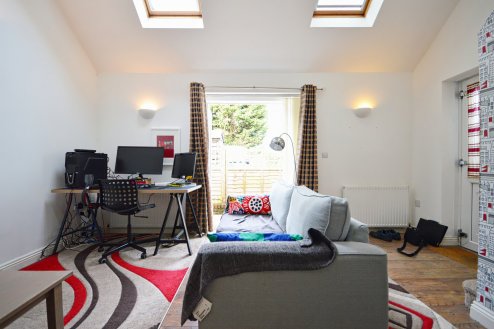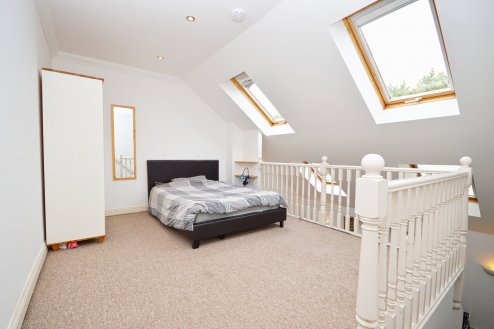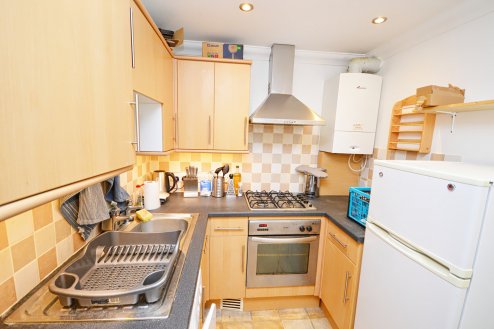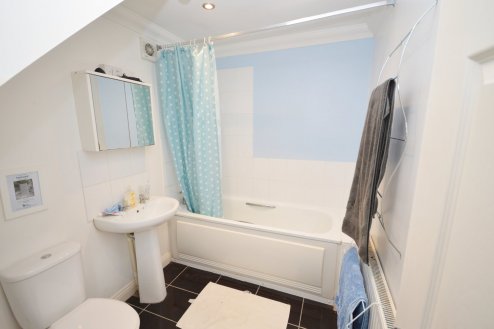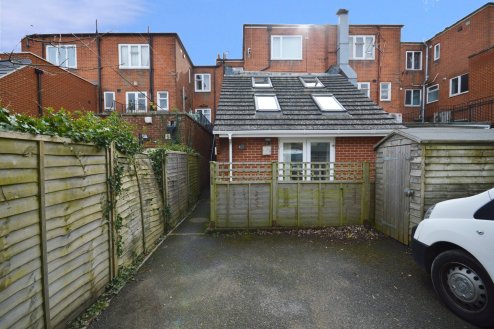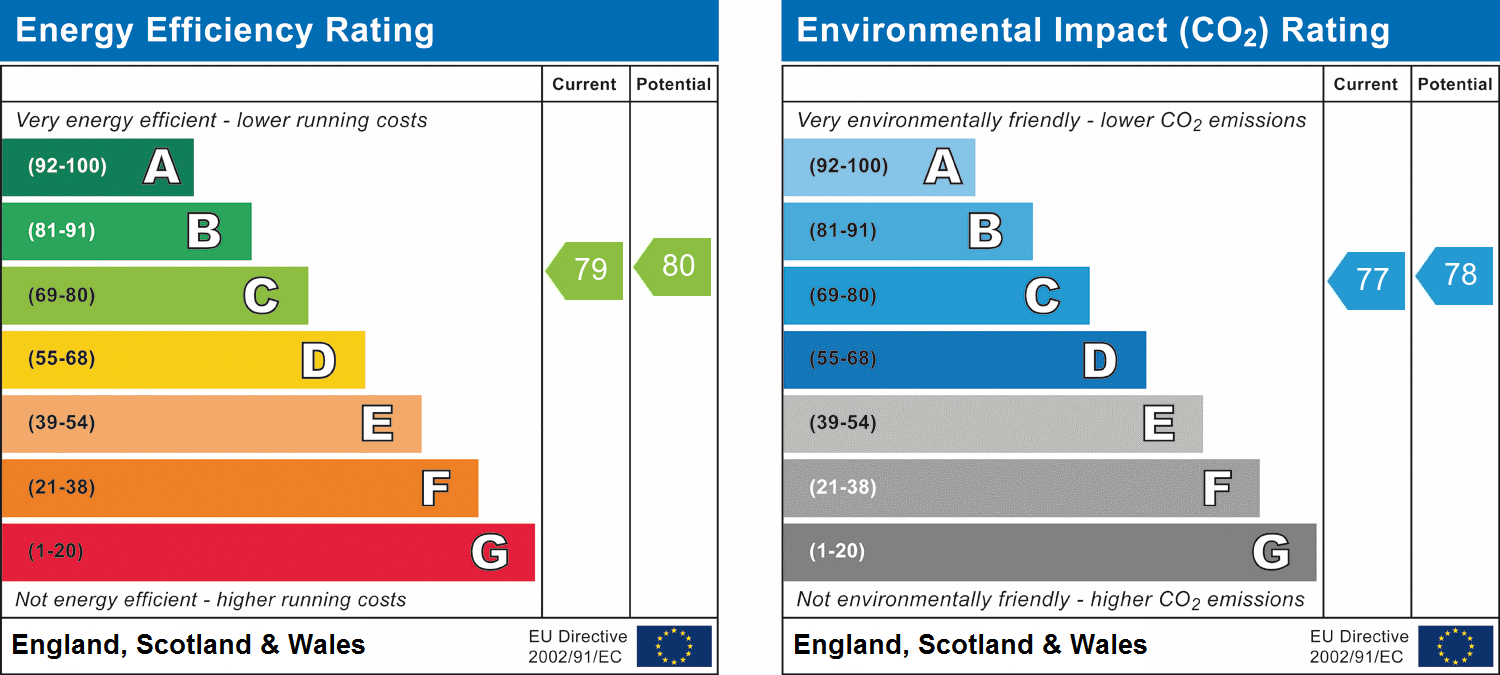Christchurch Road (Sold STC)
- Ground Floor Flat
- Ideal Buy to Let
- Split Level Mezzanine Floor
- GFCH & UPVC double glazing
- Sought After Location
- Close To Pokesdown Station
- Close to Bournemouth Hospital & JP Morgan
- No Forward Chain
- Ample Space Throughout
- Private Outside Patio Area
TAYLOR MADE are delighted to offer this unique one double bedroom split level flat with mezzanine floor situated on a quiet lane just off Christchurch Road & Harewood Avenue.
This impressive property is modern throughout and benefits from a private outside patio area. Further benefits include GFCH, ample space throughout, private entrance and four Veulx Windows/Sky lanterns flooding the whole property with light.
Internally the property is presented to a good standard and given the fantastic location would make for an excellent first time buy or buy to let investment.
Location:
Situated on a quiet lane just off Harewood Avenue and Waltham Road that runs parallel to Christchurch Road this delightful property offers access to local amenities, Pokesdown train station, and Southbourne beaches all within a short walk away. It also provides easy access to Castle Lane where you’ll find both JP Morgan and Bournemouth Hospital.
If dog walking or Sunday afternoon strolls are your thing then this property is perfect for you as Kings Park and Riverside Walk (River Stour) are both less than a mile away.
Property Spec:
Bedroom: 10’6” * 15’1” / 3.2m * 4.6m
Up on the mezzanine floor level is the bedroom. This is a massively sized room with plenty of space for a king-sized bed, wardrobes and dressing space. This room benefits from Velux/Sky lantern style windows along with the recessed ceiling spotlighting this room is very bright.
Bathroom: 8’7” * 6’7” / 2.6m * 2.0m
The bathroom comprises of an over-bath shower, washbasin with vanity mirror and W.C. Decorated neutrally with light coloured walls and dark coloured tile flooring.
Kitchen: 6’11” * 8’6” / 2.1m * 2.6m
A fitted kitchen with a number of eye and base level storage units. Ample worktop space with four ring gas hob and electric fan oven. Space for washing machine and freestanding fridge freezer. Recessed ceiling spotlights.
Living Room: 11’2” * 15’1” / 3.4m * 4.6m
Four Velux window/Sky Lanterns light this room beautifully. Laid with laminate wood flooring this room is decorated neutrally and offers enough space for a good-sized sofa and dining table.
Access to the private outside area via patio doors.
Outside:
A fantastic feature of this property is the private outside patio area providing enough space for a bistro table and chairs or even just a space to hang the washing.
PLEASE SEE FLOOR PLAN FOR FULL MEASUREMENTS
Agents comments:
Located on a quiet lane, the split level nature of this property allows for ample living space throughout that is not always common with one-bed flats.
There is an informal agreement with the shop allowing for usage of the off-road parking space.
Tenure: Leasehold 111 years
Ground rent: £150.00 per annum
Maintenance: £310.00 Per Annum
Distance to train station: 0.2 miles
Distance to the seafront: 0.5 miles
Predicted rental value: £675.00 PCM
Total internal floor space: 432 SQ.FT
Council tax band: A
Viewings highly recommended and strictly by appointment.
 Guide Price £160,000
Guide Price £160,000 1 Bedroom
1 Bedroom Flat
Flat Bournemouth
Bournemouth
Southbourne Office
01202 388855
southbourne@taylormadeuk.com


