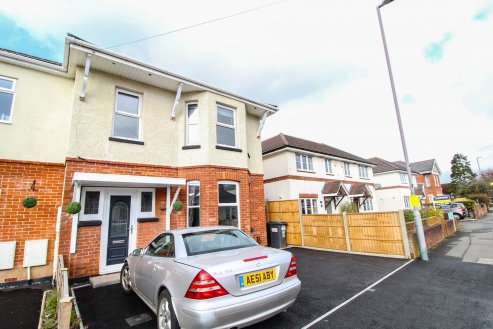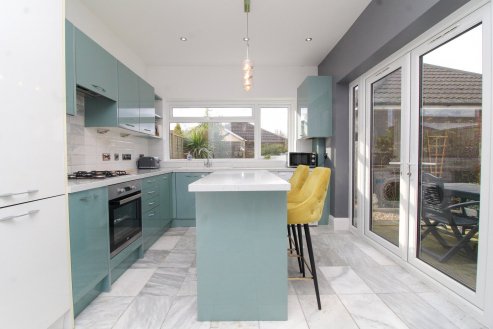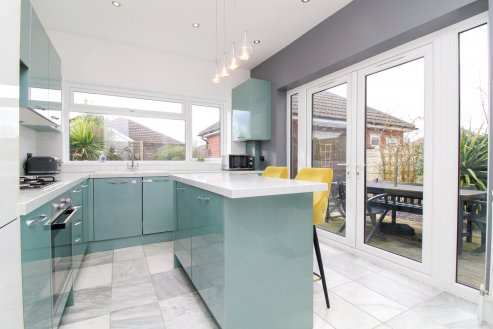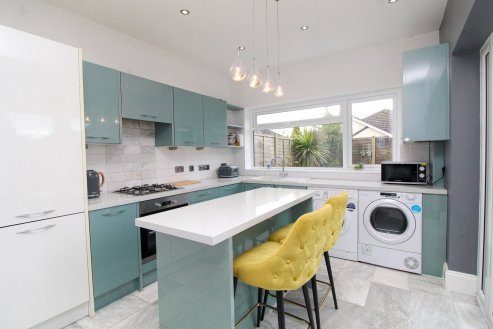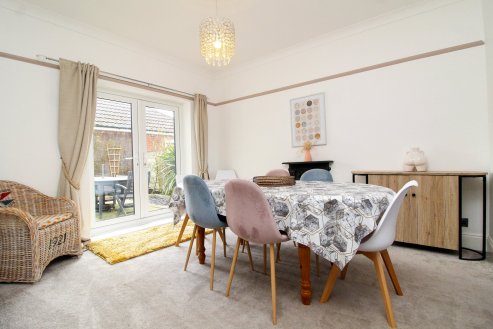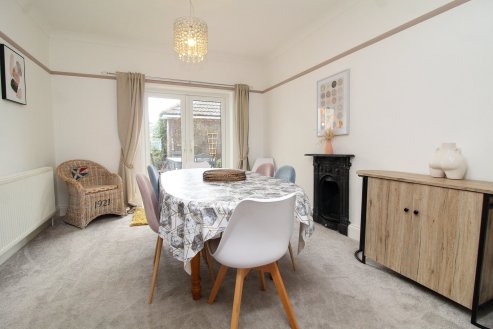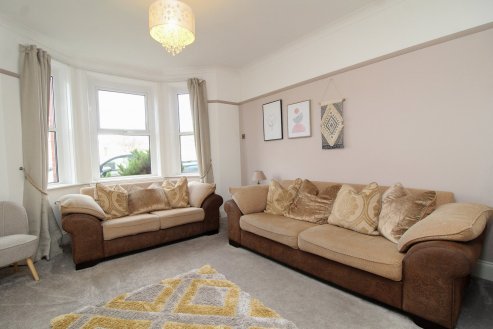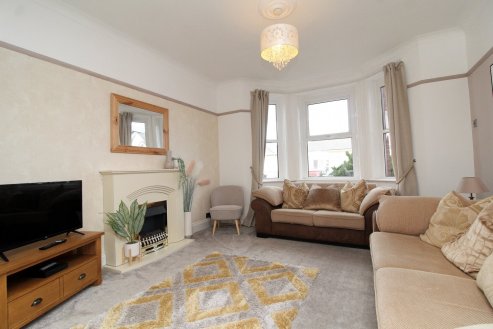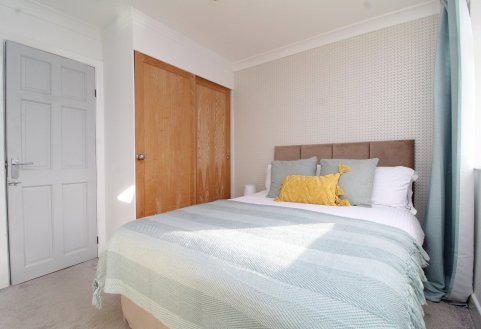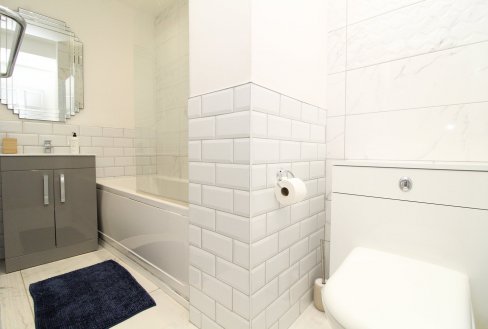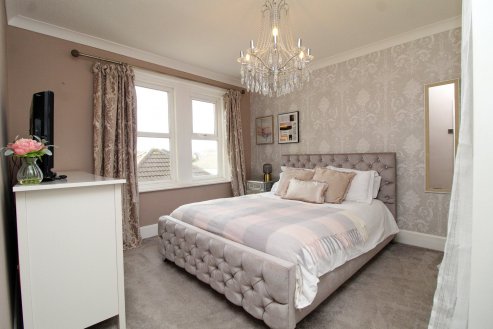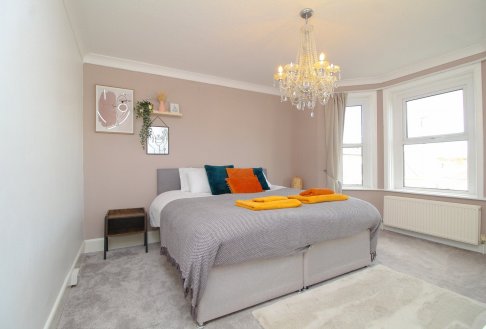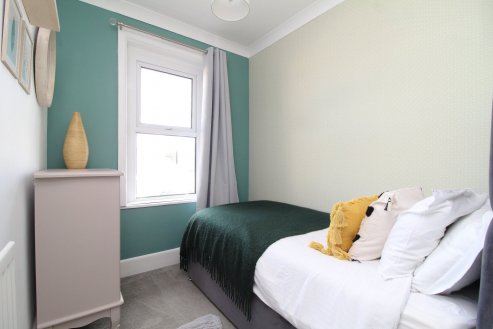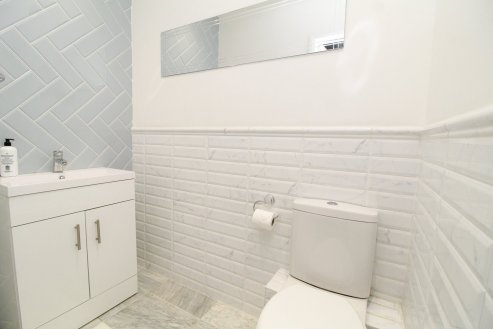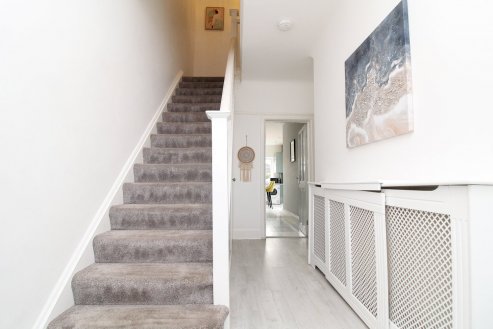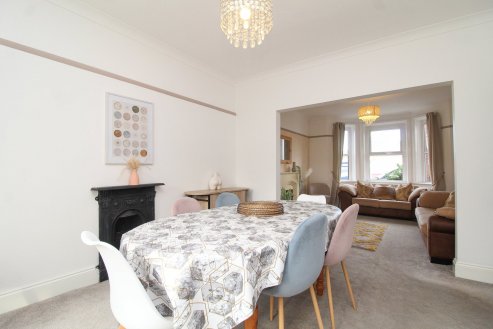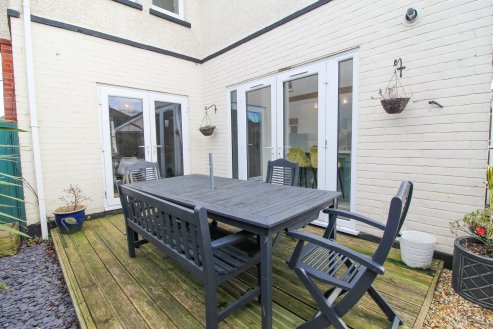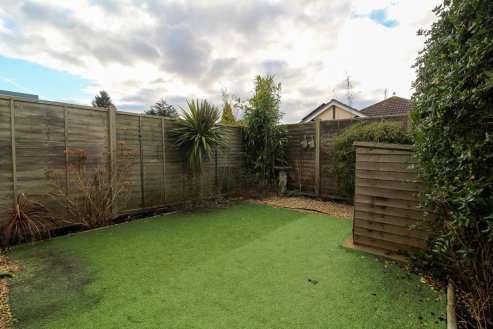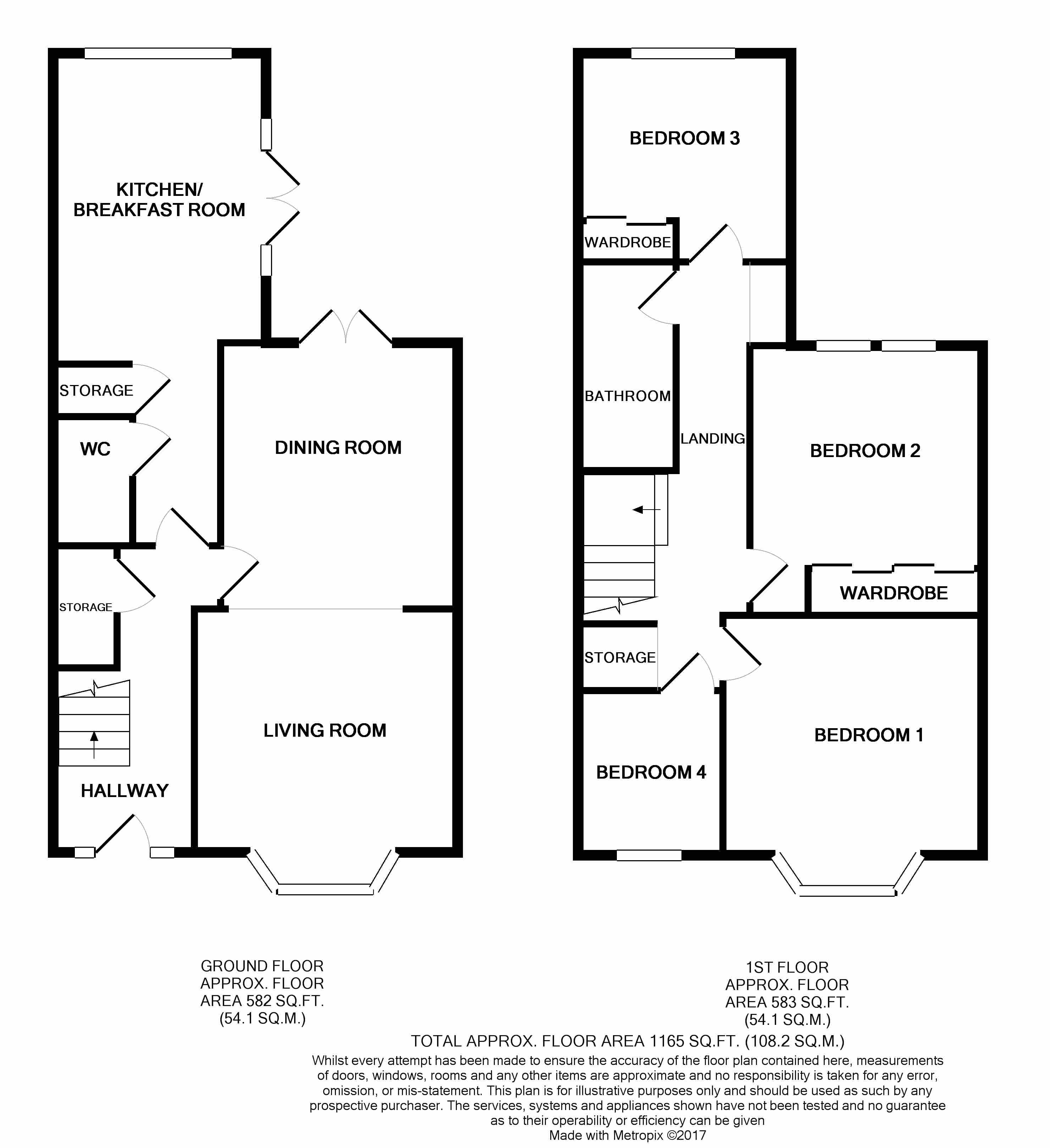Coombe Avenue
- Immaculate Four Bedroom Semi-Detached House
- Sought After Residential Location Within Hill View School Catchment
- Large Dining Room With Patio Doors
- Living Room With Bay Window
- Luxury Fitted Kitchen With Centre Isle & Marble Tiles
- Moments From Redhill Park
- Ground Floor WC
- Luxury First Floor Bathroom
- Very High Specification Throughout - Must be Seen
- Offered With No Forward Chain
Everett Homes are delighted to offer for sale this four bedroom semi-detached house in this highly sought after residential location being of a high standard throughout and benefiting from being in this extremely sought after residential location.
The accommodation comprises of;
Entrance
Entrance via front aspect double glazed door with adjacent original stained glass windows to Entrance Hall.
Entrance Hall
Grey wood effect laminate flooring, stairs leading to the first floor accommodation, radiator with radiator cover, naturally coved and smooth plastered ceiling, ceiling light point, power points, door to an under stairs storage cupboard, door to Dining Room.
Dining Room
3.74m x 3.35m (12' 3" x 11' 0") Coved and smooth plastered ceiling with centre rose, picture rail, ceiling light point, radiator, fireplace with cast-iron fire surround, newly laid carpet, double opening double glazed rear aspect doors giving access through to the rear garden, square arch leading through to the Living Room
Living Room
4.14m x 3.71m (13' 7" x 12' 2") Front aspect double glazed bay window, coved and smooth plastered ceiling, ceiling light point, centre rose, picture rail, fire surround (provision for a multi-burner/log burner), power points, TV point, telephone point.
Kitchen
From the hallway there is a glazed door giving access through to the Kitchen: 22'9" (6.94m) max narrowing to 13' 6" (4.13m) x 9'9" (2.97m) Very impressive fitted kitchen with a comprehensive rage of two-tone wall mounted and base units & centre isle with granite effect composite work surface over, inset sink unit with mono-bloc tap, inset four ring gas burner hob with built in oven beneath, concealed extractor hood over with a marble backdrop, part tiled walls, power points, integrated dishwasher, integrated washing machine, integrated tumble dryer, wall mounted Glow Worm boiler serving domestic hot water and central heating systems, marble tiled floor, centre isle, LED kicker lighting, smooth plastered ceiling, rear aspect double glazed window, door to a large storage cupboard, side aspect double glazed patio doors giving access through to the side garden/decking area, radiator.
Ground Floor WC
Continuation of tiled flooring, close coupled WC, part tiled walls, sink unit with monobloc tap, cupboards beneath, smooth plastered ceiling, inset to ceiling spot lights.
First Floor Landing
Coved and smooth plastered ceiling, ceiling light point, access to all rooms, storage cupboard.
Bedroom One
4.13m x 3.72m (13' 7" x 12' 2") Front aspect double glazed bay window, coved ceiling, ceiling light point, radiator, power points.
Bedroom Two
3.72m x 3.34m (12' 2" x 10' 11") Spacious double room, rear aspect twin double glazed windows, ceiling light point, coved ceiling, fitted four door mirror fronted wardrobes, power points, radiator.
Bedroom Three
3.85m x 1.97m (12' 8" x 6' 6") Double room, rear aspect double glazed window, power points, coved ceiling, ceiling light point, fitted timber framed sliding door fitted wardrobe.
Bedroom Four/Study
3.0m x 2.94m (9' 10" x 9' 8") Front aspect double glazed window, coved and smooth plastered ceiling, ceiling light point, power points.
First Floor Family Bathroom
2.94m x 1.41m (9' 8" x 4' 8") Luxury fitted bathroom suite comprising of a WC with concealed cistern, bath with feature mono-bloc tap and thermostatic shower unit over, inset sink unit with mono-bloc tap, cupboards beneath, part tiled walls, tiled flooring, smooth plastered ceiling, inset to ceiling spot lights, extractor.
Rear Garden
The rear garden comprises of two sections, one being predominately laid to artificial lawn with shrub boarders, with a small timber framed outside storage unit to remain. Immediately abutting the rear elevation from the dining room is a large decking area ideal for alfresco dining, pedestrian access through to the front.
Front Garden
Tarmac driveway providing off road parking for approximately two vehicles.
Additional Information
Council Tax Band - C
EPC Rating - E (53)
EPC Rating - E (53)
 £450,000
£450,000 4 Bedroom
4 Bedroom House
House Bournemouth
Bournemouth
Bournemouth Office
01202 638700
bournemouth@taylormadeuk.com


