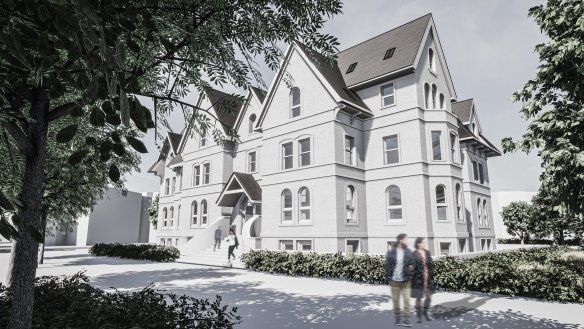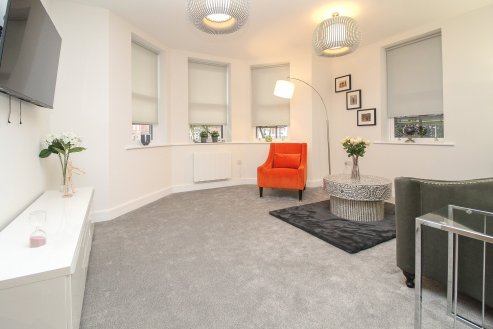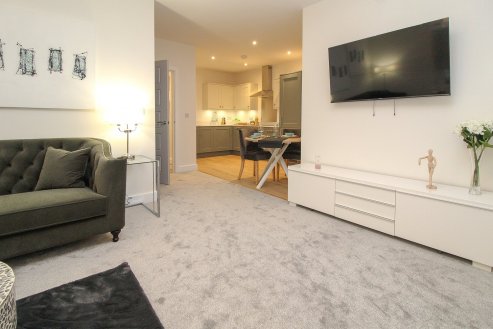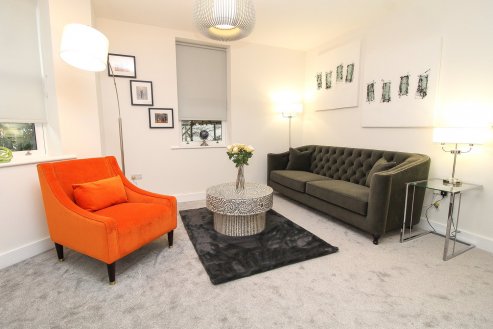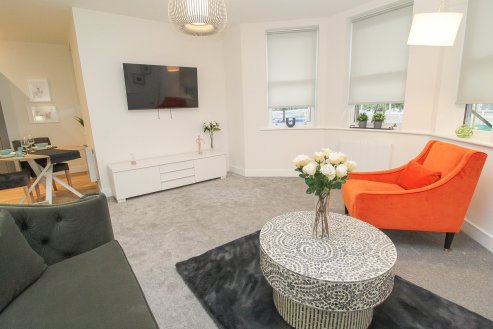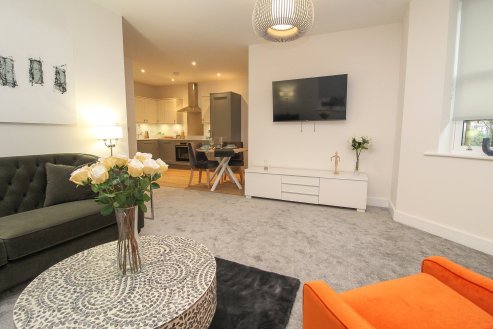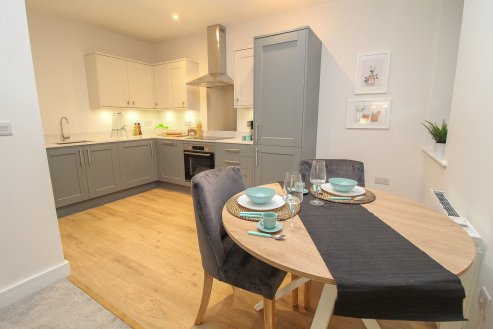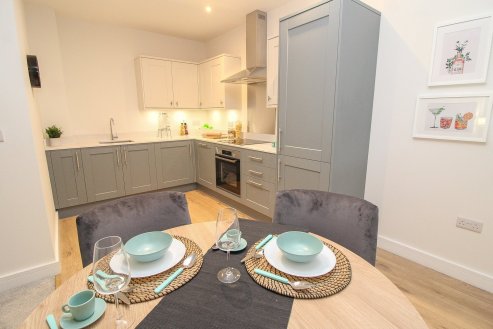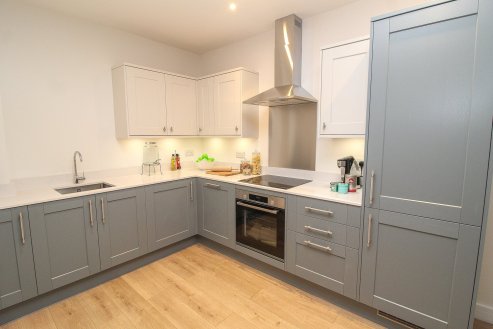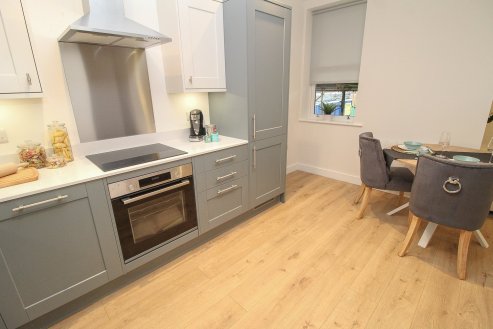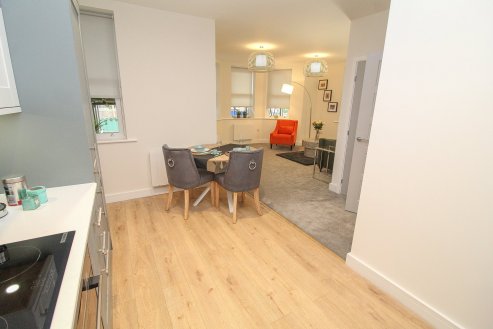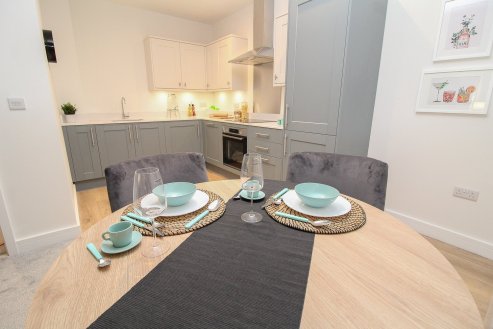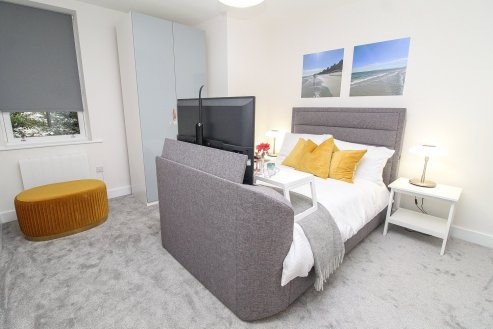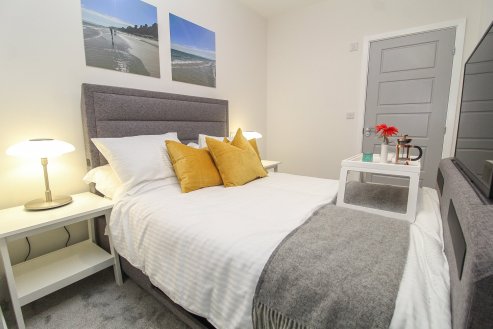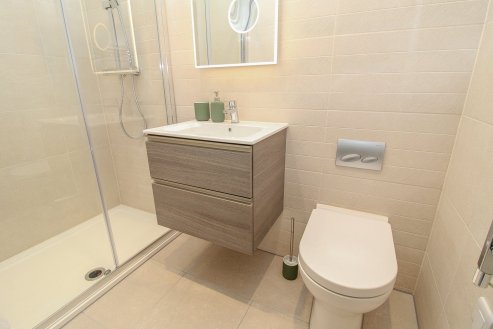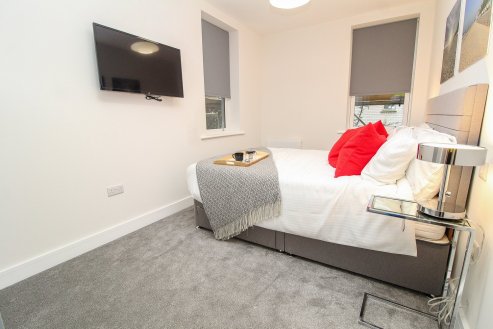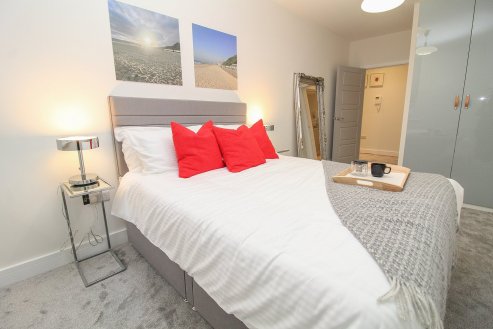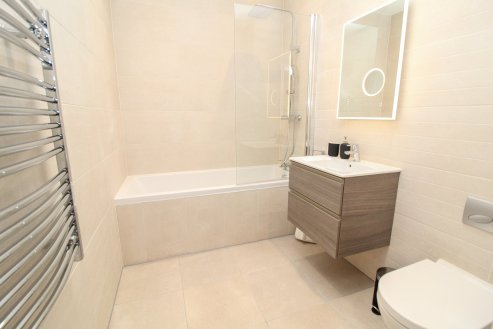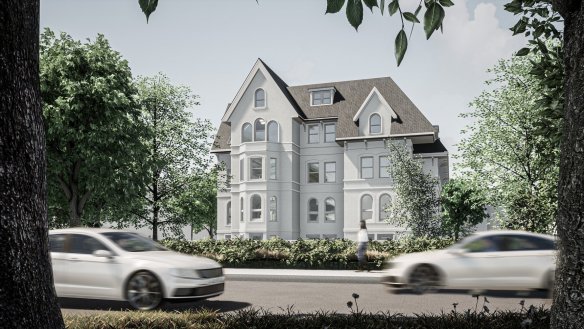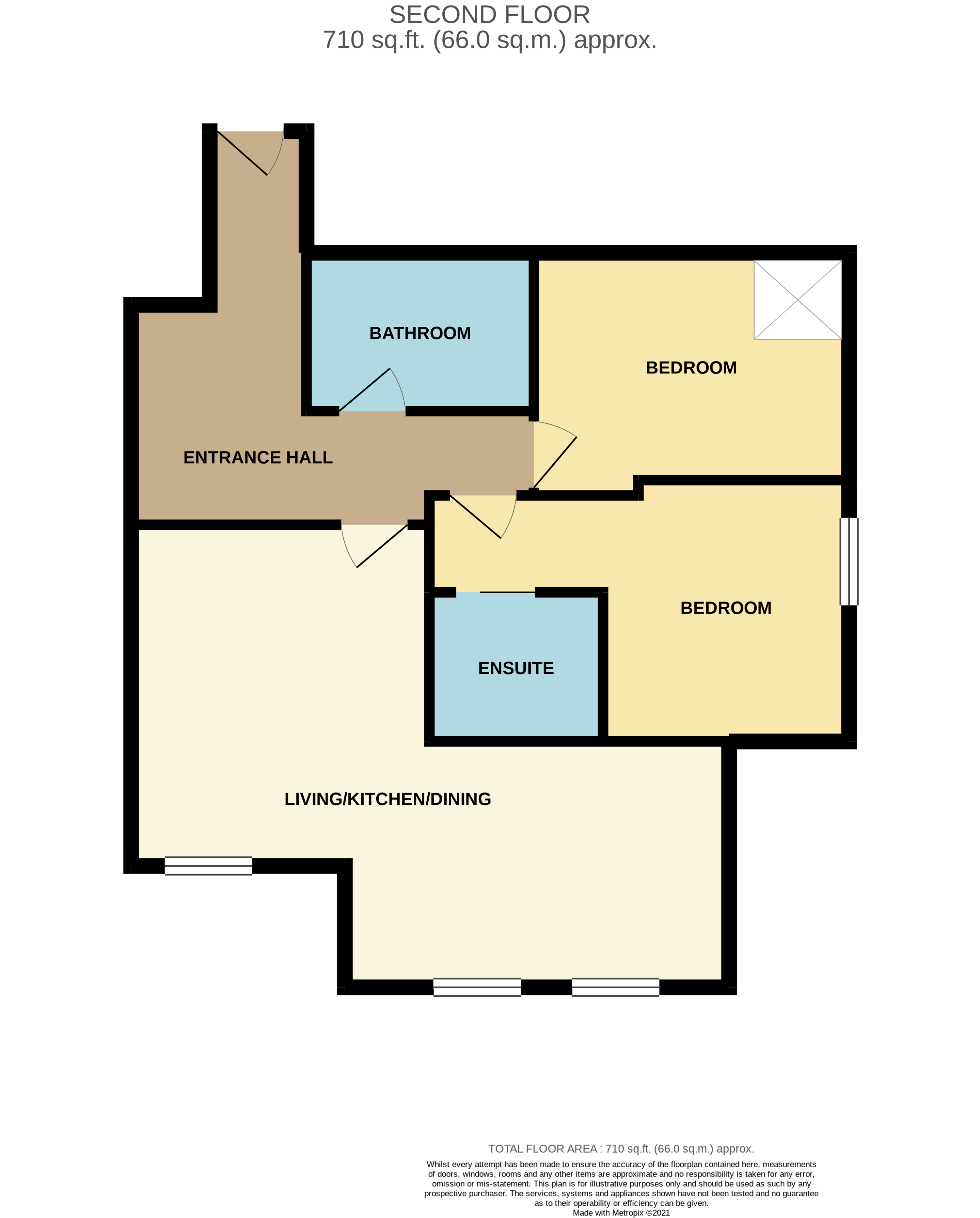13 Durley Road South
- Show Home Now Available - Please Contact The Office To Arrange Your Appointment
- An Exclusive Development Of 25 Luxury Apartments In West Cliff, Bournemouth
- Constructed By Local Renowned Builders
- All Apartments Are High Specification Throughout Benefiting From Fully Fitted Luxury High Gloss Kitchens With Integrated Appliances
- Majority Of Apartments Conveyed With Allocated Off Road Parking
- 70% Now Reserved
- Moments From Bournemouth's Award Winning Blue Flag Beaches
- Ideally Located Within Walking Distance To Bournemouth Town Centre & Westbourne Village With Its Array Of Boutique Cafes & Restaurants
- 10 Year Warranties & Share Of Freehold With 999 Year Leases
- Ideal Second Home/Investment Opportunity
- High Demand Expected
Apartment 19 is a two bedroom second floor apartment of approximately 66 square meters. Entrance via the Communal Entrance Hall with stairs leading through to the Second Floor accommodation, further door through to the Entrance Hall.
Door to the open plan Living/Kitchen with two double glazed windows from the Living Room and a further from the Kitchen area. The Kitchen is a newly fitted Luxury Kitchen benefiting from Quartz work surfaces, an integrated Bosch oven, Bosch extractor hood and Bosch hob, an integrated fridge freezer, and washer dryer.
Bedroom one benefits from a double glazed window and has a door to a Luxury En-Suite comprising of a WC, wash hand basin and shower cubicle and is fully tiled with luxury Porcelanosa tiles.
Bedroom Two benefits from a double glazed window and is a double room.
The bathroom comprises of a newly fitted contemporary suite comprising of a bath, WC and wash hand basin and also benefiting from being fully tiled with luxury Porcelanosa tiles.
The apartment benefits from an electric heating system and a pressurised hot water cylinder.
The Asking Price for this property is £335,000.
This apartment has allocated off road parking and the communal charging points for electric vehicles.
Please note the virtual tour shown and photos on Rightmove is a sample of the show home which is apartment 9. For any further details or to arrange an appointment of the show home please contact our office.
Living/Dining/Kitchen
Bedroom One
En-Suite
Bedroom Two
Bathroom
 £335,000
£335,000 2 Bedroom
2 Bedroom Flat
Flat Bournemouth
Bournemouth
Bournemouth Office
01202 638700
bournemouth@taylormadeuk.com


