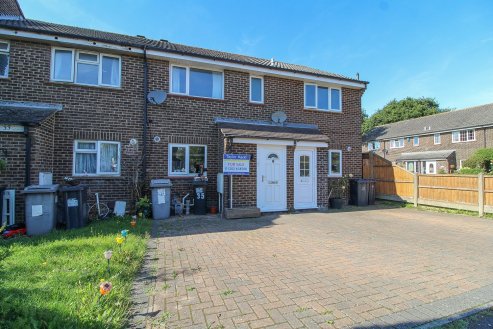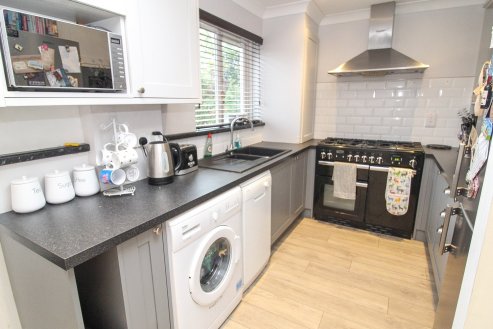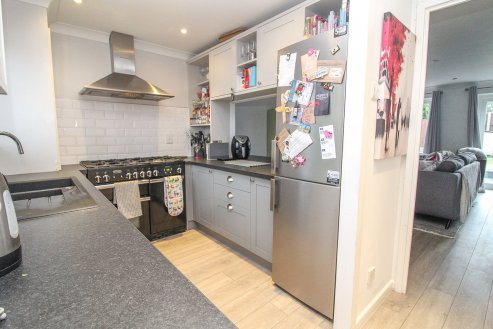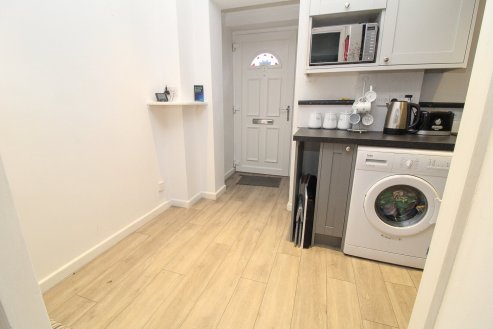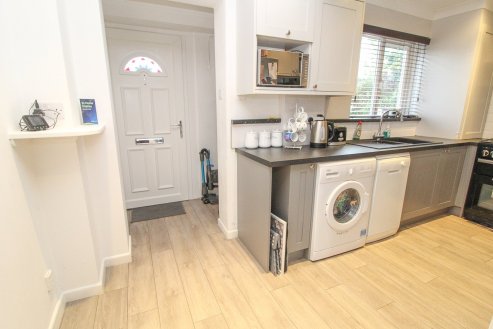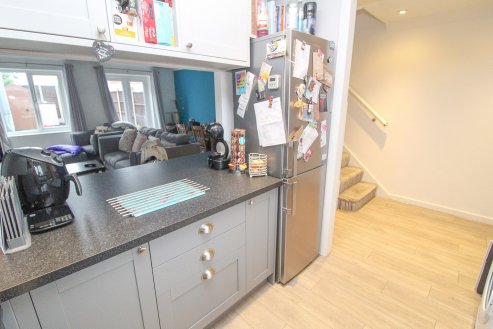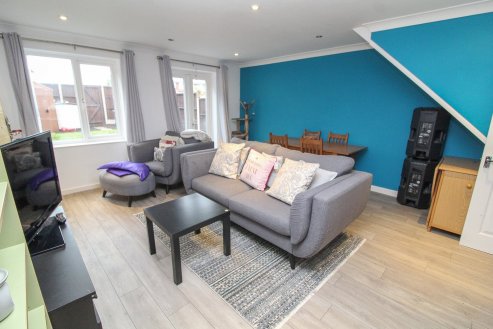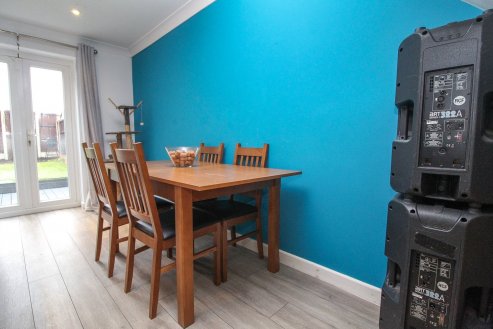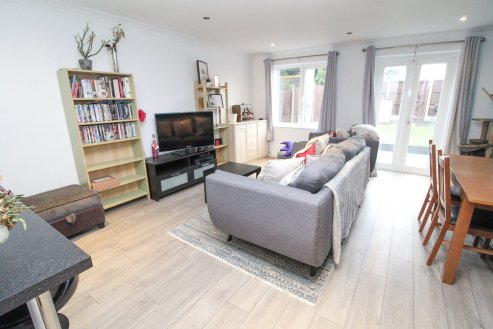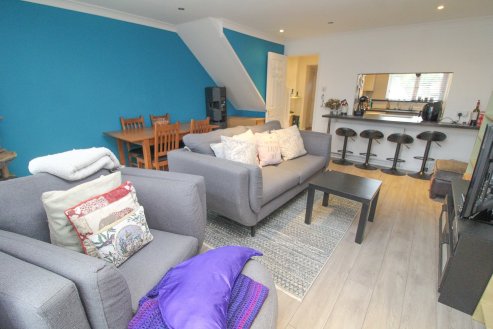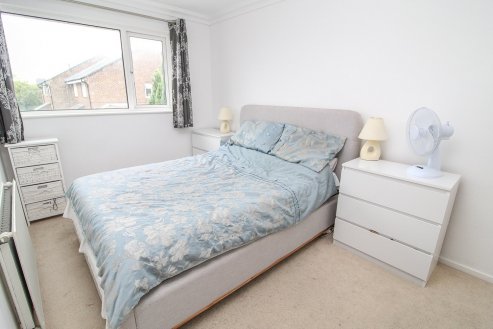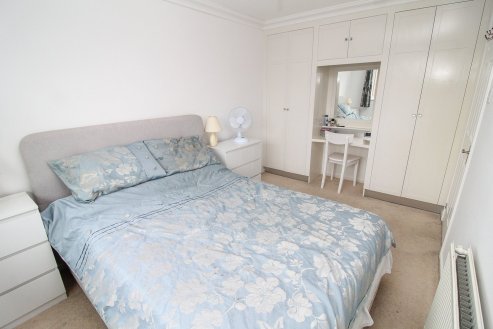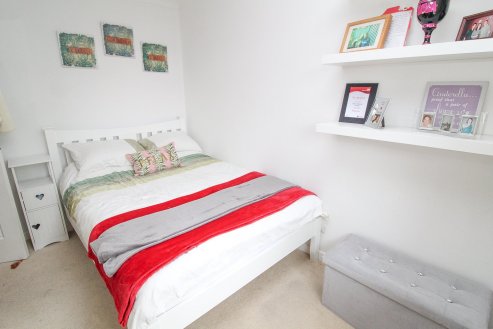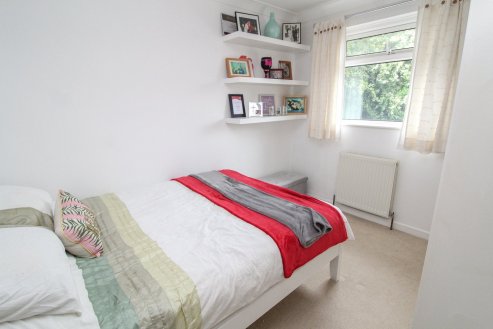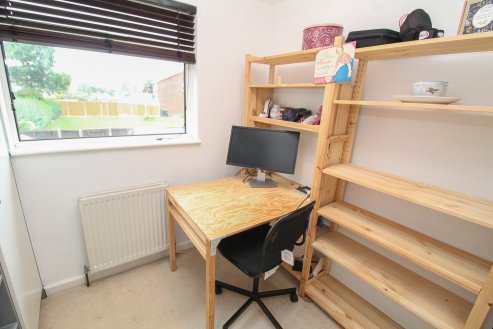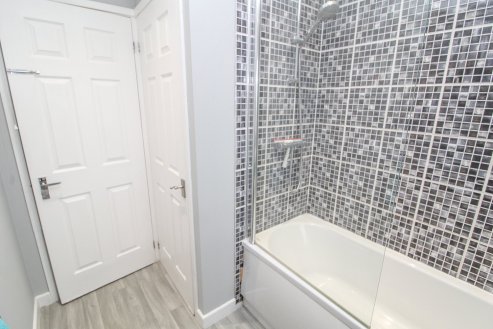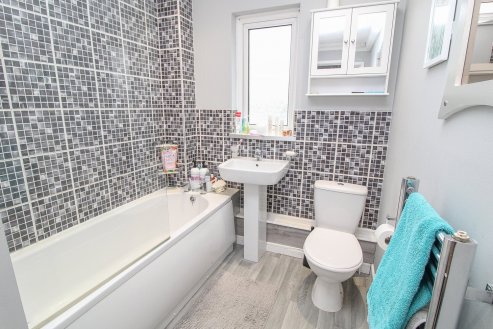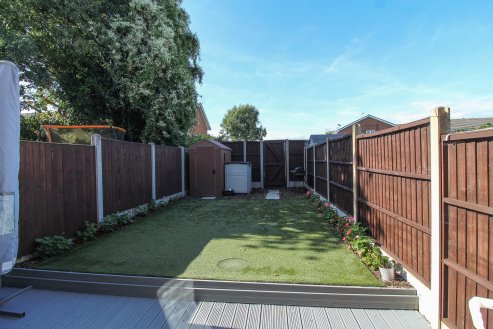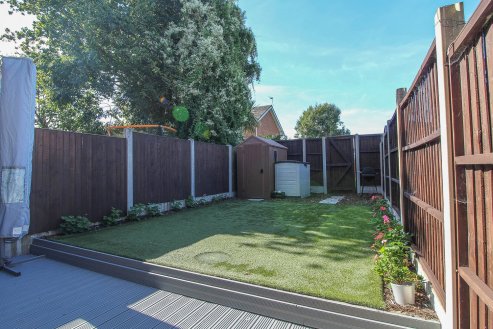Blackfield Road
- A Well Presented Three Bedroom Mid Terrace House
- Highly Sought After Residential Location
- Moments From Castle Point Shopping Centre
- Ideal First Time Purchase
- Recently Fitted Modern Kitchen
- Spacious Living/Dining Room
- Modern First Floor Bathroom
- Low Maintenance Rear Garden
- Driveway Providing Off Road Parking
- Internal Viewing Highly Recommended
Everett Homes are delighted to offer for sale this well presented and spacious three bedroom house in this highly sought after residential location being moments from Castle Point shopping centre and benefiting from off road parking.
The accommodation comprises of;
Entrance
Via front aspect UPVC double glazed door leading through to the Entrance Hall.
Entrance Hall
3.48m x 1.78m (11' 5" x 5' 10") Max. Access to the Living Room/Dining room and Kitchen, smooth plastered ceiling, coved ceiling, power points, wood effect flooring, inset to ceiling spot lights, stairs leading to the first floor accommodation.
Living/Dining Room
5.11m x 4.41m (16' 9" x 14' 6") Continuation of flooring, spacious room, smooth plastered ceiling, coved ceiling, inset to ceiling spot lights, rear aspect double glazed window, rear aspect double glazed double opening patio doors giving access through to the Rear Garden, power points, radiator, telephone point, TV point.
First Floor Landing
Coved ceiling, smooth plastered ceiling, ceiling light point, hatch providing access to the loft space.
Bedroom One
4.32m x 2.49m (14' 2" x 8' 2") Double room, front aspect double glazed window, radiator, power points, ceiling light point, coved ceiling, fitted double wardrobe with fitted dressing table and cupboard over providing ample hanging space and shelving for storage.
Bedroom Two
3.20m x 2.46m (10' 6" x 8' 1") Further double room, smooth plastered ceiling, ceiling light point, coved ceiling, rear aspect double glazed window, radiator, power points, fitted twin wardrobe with shelves between.
Bedroom Three
2.13m x 1.94m (7' 0" x 6' 4") Smooth plastered ceiling, ceiling light point, coved ceiling, rear aspect double glazed window, fitted twin wardrobe with shelves between, two internal windows allowing natural light into the Landing.
Bathroom
2.77m x 1.89m (9' 1" x 6' 2") Max. Modern suite comprising of a close coupled WC, pedestal wash hand basin with mixer tap, mirror fronted vanity unit, front aspect double glazed window, paneled bath with pillar taps, thermostatic shower unit, part tiled walls, smooth plastered ceiling, inset to ceiling spot lights, coved ceiling, door to an airing cupboard with radiator and slatted shelving.
Front Driveway
Block paved driveway providing off road parking for approximately two vehicles.
Rear Garden
Section of decking immediately abutting the rear elevation, the remainder is predominantly laid to artificial lawn for ease of maintenance with flower bed boarders, area of wood chippings with slabs leading to a pedestrian gate at the rear of the Garden, enclosed by paneled fencing.
Additional Information
EPC - Ordered. To Be confirmed.
Council Tax Band - C
Council Tax Band - C
 Offers Over £315,000
Offers Over £315,000 3 Bedroom
3 Bedroom House
House Bournemouth
Bournemouth
Bournemouth Office
01202 638700
bournemouth@taylormadeuk.com


