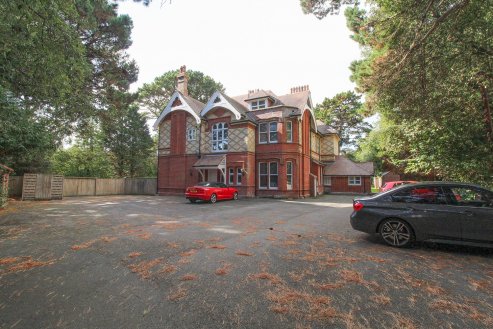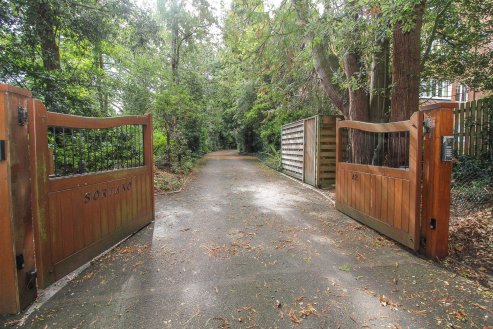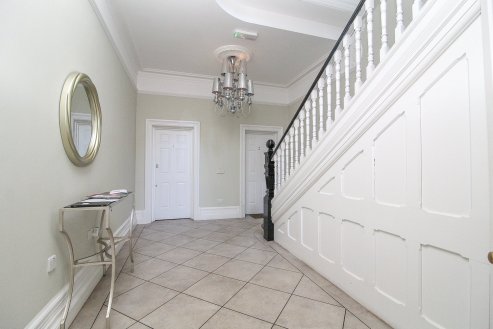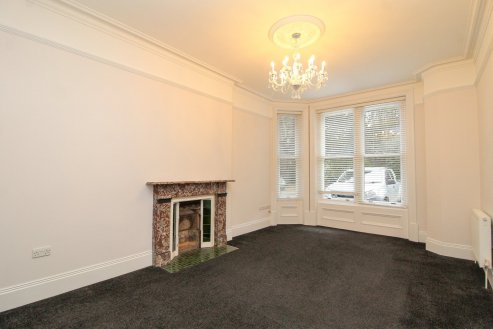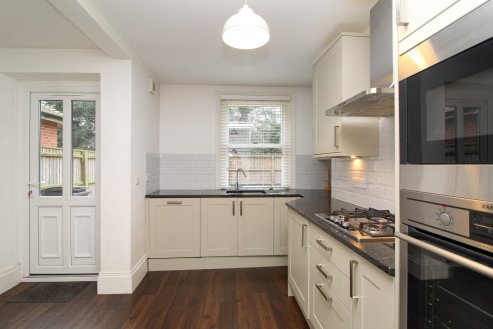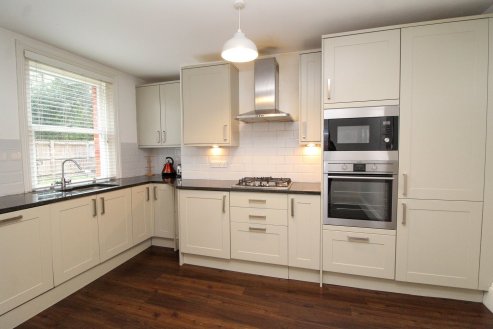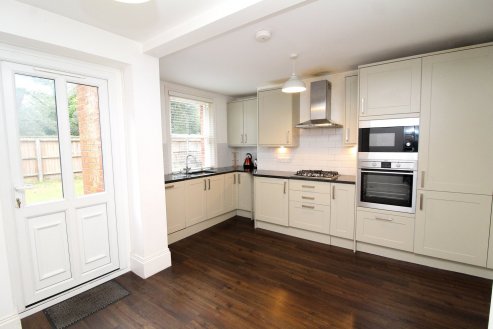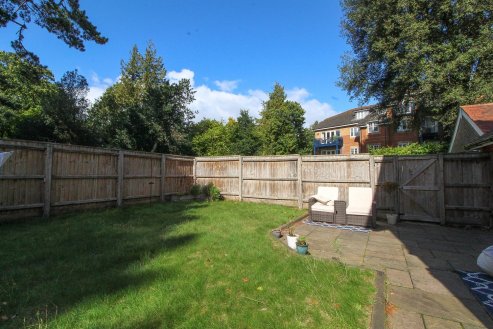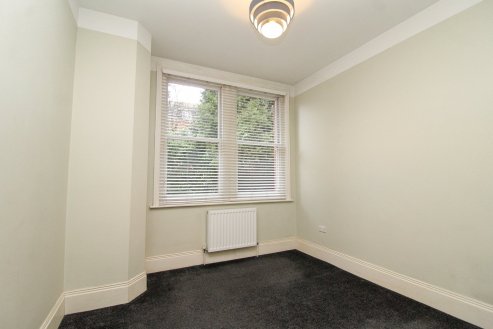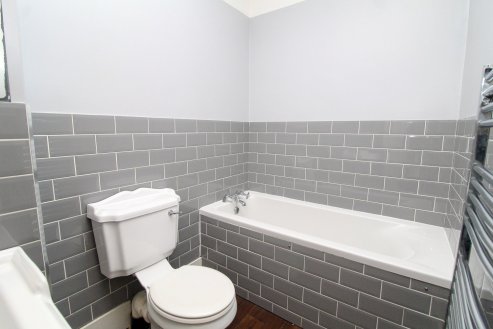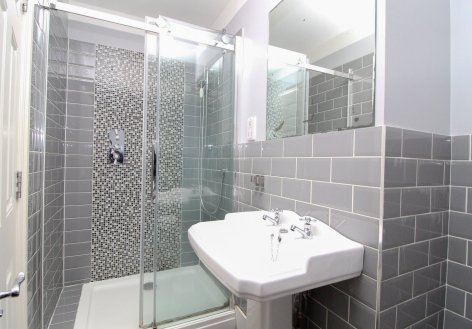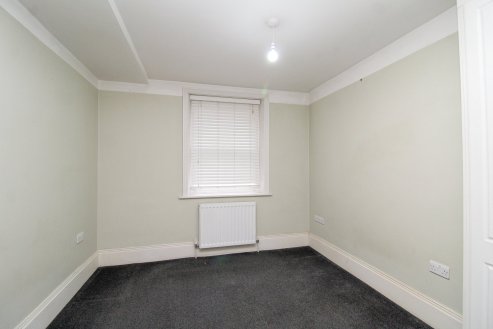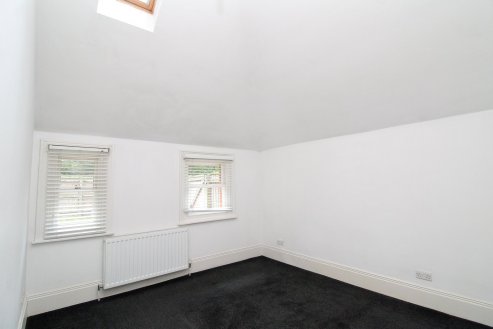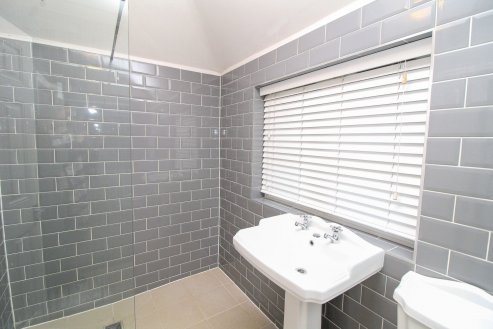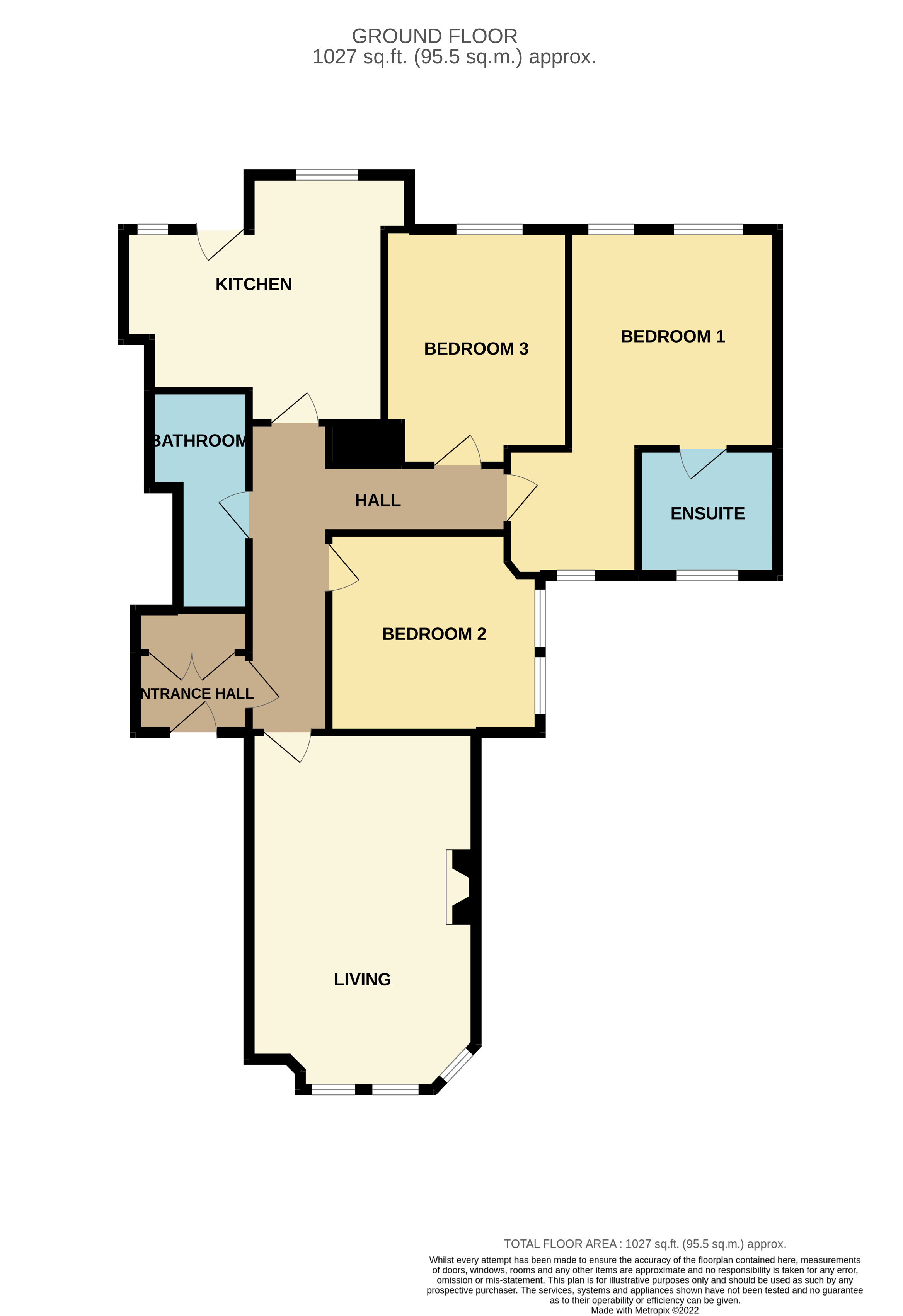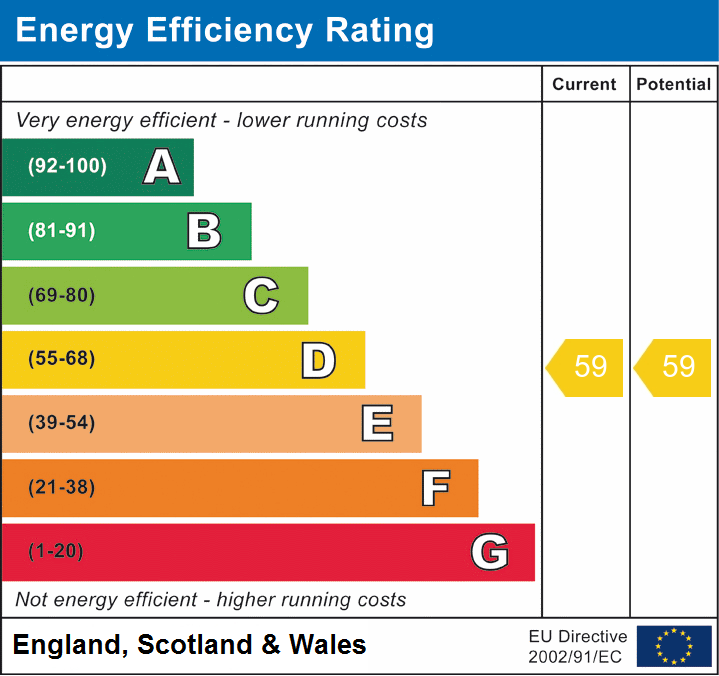West Cliff Road
- Priced To Sell - No Chain
- An Impressive Three Double Bedroom Ground Floor Apartment
- Allocated Enclosed Garden
- Two Allocated Off Road Parking Spaces
- Situated Within A Gated Development
- Moments From Westbourne Village
- Moments From Bournemouth Beach
- Located In A Very Secluded & Private Position
- Very High Specification Throughout
- Rarely Available
Everett Homes are delighted to offer for sale this high specification three double bedroom ground floor Garden apartment situated within this gated development and benefiting from two allocated off road parking spaces and being situated in a secluded and private position in West Cliff.
The accommodation comprises of;
Entrance
Door leading through to Entrance Hall with security Entryphone system, further door leading through to the Entrance Hall.
Entrance Hall
Feature high ceilings, two ceiling light points, double doors to a storage cupboard with hanging space and shelving over, further door to a cupboard housing a wall mounted consumer unit, wood effect laminate flooring, access to all principle rooms.
Living Room
5.79m x 3.67m (19' 0" x 12' 0") Max into bay. Grand Living Room with feature high ceilings, feature coving, smooth plastered ceiling, ceiling rose, picture rail, triple front aspect sash windows, two radiators, original stone fireplace.
Kitchen
4.65m x 4.03m (15' 3" x 13' 3") Max. A comprehensive range of matching wall mounted and base units with stone work surfaces over, inset four ring gas burner hob with stainless steel extractor hood over, integrated oven, integrated microwave oven, integrated fridge freezer, integrated full width dishwasher, integrated washing machine, part tiled walls, power points, rear aspect double glazed sash window, continuation of wood effect laminate flooring, two ceiling light points, further rear aspect double glazed sash window, radiator, rear aspect double glazed door giving access through to the Rear Garden, space for dining table.
Bedroom One
5.31m x 3.40m (17' 5" x 11' 2") Max. Vaulted ceiling, ceiling light point, double glazed Velux window, two rear aspect double glazed sash windows, radiator, power points, door to En-Suite.
En-Suite
2.33m x 1.61m (7' 8" x 5' 3") Close coupled WC, pedestal wash hand basin with pillar taps, walk in tiled shower cubicle with oversized shower head, frosted double glazed sash windows, ceiling light point, chrome heated towel rail.
Bedroom Two
3.44m x 3.23m (11' 3" x 10' 7") Smooth plastered ceiling, spacious double room, two large side aspect double glazed sash windows, radiator, power points.
Bedroom Three
3.67m x 2.97m (12' 0" x 9' 9") Rear aspect double glazed sash window, radiator, smooth plastered ceiling, ceiling light point, tone fitted double wardrobes providing ample hanging space and shelving for storage, fitted cupboard with shelving, power points.
Bathroom
3.54m x 1.14m (11' 7" x 3' 9") Pedestal wash hand basin with pillar taps, close coupled WC, bath with tiled surround and mixer tap, extractor, walk in oversized tiled shower cubicle with wall mounted shower unit and oversized shower head with additional shower unit, wood effect laminate flooring, heated towel rail.
Garden
Large Rear Garden, L-shaped section of paving, the remainder is laid to lawn, enclosed by paneled fencing.
Parking
There are two allocated parking spaces conveyed with this apartment.
Additional Information
Tenure - Leasehold
Length Of Lease - 125 Years from January 1st 2019
Service Charge - £1,643.08 Per Annum.
Ground Rent - £300 Per Annum
EPC Rating - D (59)
Council Tax Band - D
Length Of Lease - 125 Years from January 1st 2019
Service Charge - £1,643.08 Per Annum.
Ground Rent - £300 Per Annum
EPC Rating - D (59)
Council Tax Band - D
 Offers in Excess of £500,000
Offers in Excess of £500,000 3 Bedroom
3 Bedroom House
House Bournemouth
Bournemouth
Bournemouth Office
01202 638700
bournemouth@taylormadeuk.com


