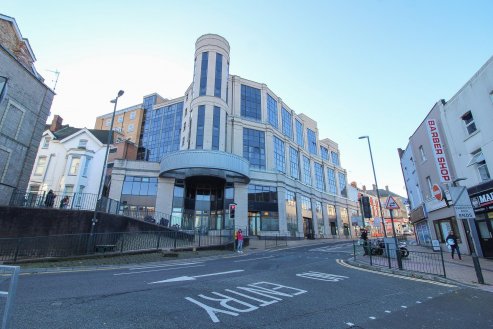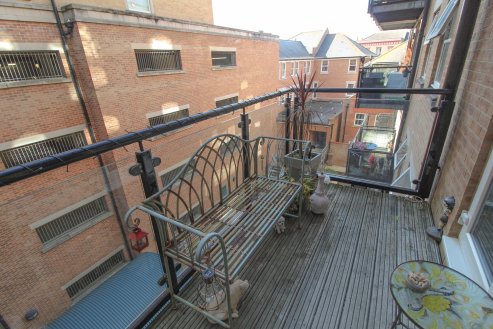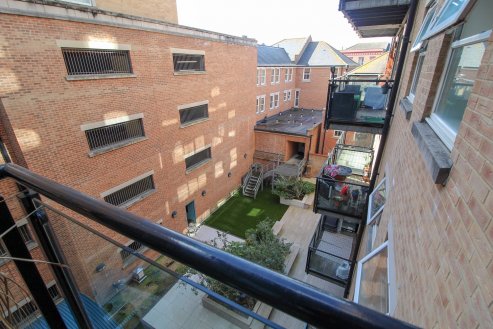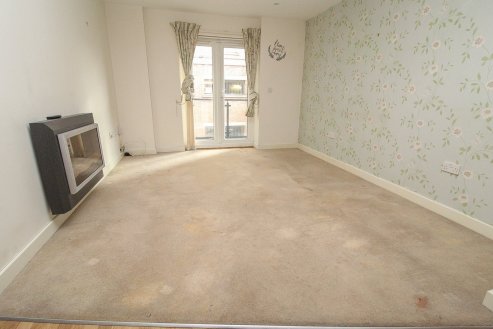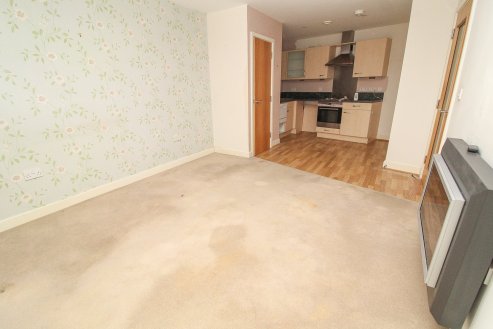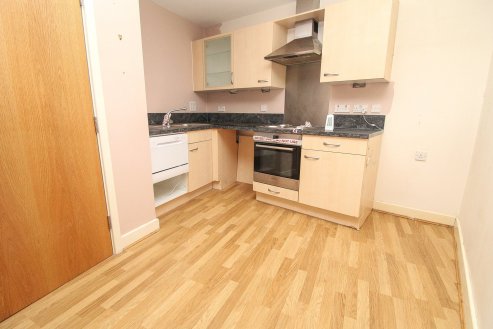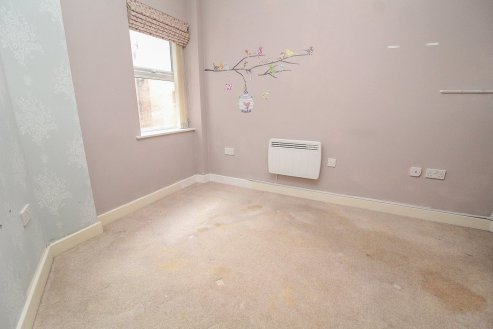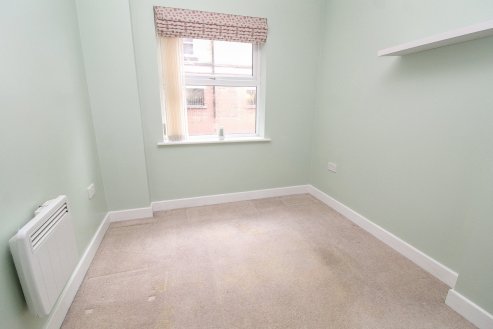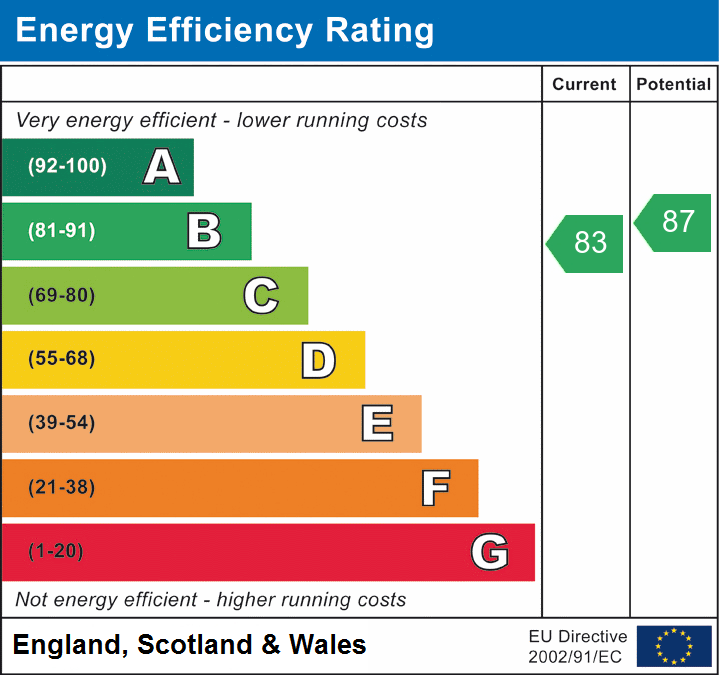Commercial Road
- A Two Double Bedroom Fifth Floor Apartment
- Spacious Open Plan Living/Dining/Kitchen
- Ideal First Time Buy
- Ideal Buy To Let Investment
- Offered With No Forward Chain
- Allocated Off Road Parking
- Moments From Local Amenities
- Moments From Transport Links
- Internal Viewing Highly Recommended
Everett Homes are delighted to offer for sale this well presented two double bedroom fifth floor apartment in this town centre location.
The accommodation comprises of:
Entrance
Door with security entry phone system leading through to the Communal Entrance Hall, stairs or lift leading through to the fifth floor.
Entrance Hall
L-shaped, smooth plastered ceiling, intercom system, inset to ceiling spot lights, wall mounted electric heater, power points, door to a storage cupboard housing wall mounted consumer unit, wood effect laminate flooring, access to all principle rooms.
Living/Kitchen
07.02m x 3.36m (23' 0" x 11' 0") Max.
Kitchen Area:
Glazed door through to open plan Living/Kitchen Area. Smooth plastered ceiling, inset to ceiling spotlights throughout, fitted Kitchen with good range of matching wall mounted and base units with work surfaces over, space for a free standing fridge/freezer, inset four ring electric hob with electric oven beneath, stainless extractor hood, stainless steel sink with mixer tap, space for small under counter dishwasher, space for washing machine, power points, continuation of wood effect laminate flooring open plan through to the Living Room.
Living Room:
Spacious Living Space, smooth plastered ceiling, inset to ceiling spot lights, wall mounted electric fire, power points, TV point, double glazed double open doors giving access through to the Balcony laid to decking, offering pleasant aspect enclosed by glass screening and balustrade.
Kitchen Area:
Glazed door through to open plan Living/Kitchen Area. Smooth plastered ceiling, inset to ceiling spotlights throughout, fitted Kitchen with good range of matching wall mounted and base units with work surfaces over, space for a free standing fridge/freezer, inset four ring electric hob with electric oven beneath, stainless extractor hood, stainless steel sink with mixer tap, space for small under counter dishwasher, space for washing machine, power points, continuation of wood effect laminate flooring open plan through to the Living Room.
Living Room:
Spacious Living Space, smooth plastered ceiling, inset to ceiling spot lights, wall mounted electric fire, power points, TV point, double glazed double open doors giving access through to the Balcony laid to decking, offering pleasant aspect enclosed by glass screening and balustrade.
Bedroom One
4.06m x 3.08m (13' 4" x 10' 1") Max. Double Bedroom, smooth plastered ceiling, ceiling light point, TV points, power points, rear aspect double glazed window, wall mounted electric heater, fitted double wardrobe, door to En Suite.
En Suite
2.28m x 1.37m (7' 6" x 4' 6") Door to En Suite Bathroom comprising of part tiled walls, stone effect tiled flooring, heated towel rail, close coupled WC, pedestal hand wash basin with mixer tap, oversized tiled shower cubicle with thermostatic shower unit, smooth plastered ceiling, inset to ceiling spotlights.
Bedroom Two
03.23m x 2.47m (10' 7" x 8' 1") Smooth plastered ceiling, ceiling light point, power points, double glazed window.
Bathroom
2.6m x 1.67m (8' 6" x 5' 6") Max. Bathroom Suite comprising of part tiled walls, stone effect tiled flooring, heated towel rail, close coupled WC, pedestal wash hand basin with mixer tap, bath with tile surround and mixer tap, smooth plastered ceiling, inset to ceiling spotlights, extractor fan.
Additional Information
Tenure - Leasehold
125 years from February 2008
Council Tax Band: B
Maintenance - £162.83 per month.
Ground Rent - £115.01 per annum
We have been informed there is one allocated parking space conveyed with this apartment.
125 years from February 2008
Council Tax Band: B
Maintenance - £162.83 per month.
Ground Rent - £115.01 per annum
We have been informed there is one allocated parking space conveyed with this apartment.
 £175,000
£175,000 2 Bedroom
2 Bedroom House
House Bournemouth
Bournemouth
Bournemouth Office
01202 638700
bournemouth@taylormadeuk.com


