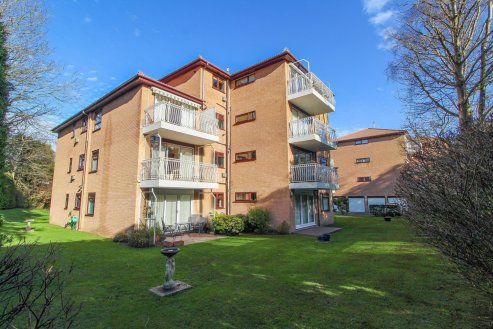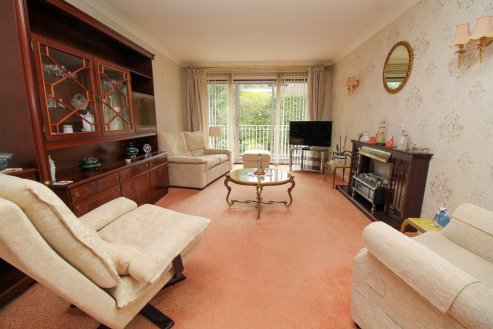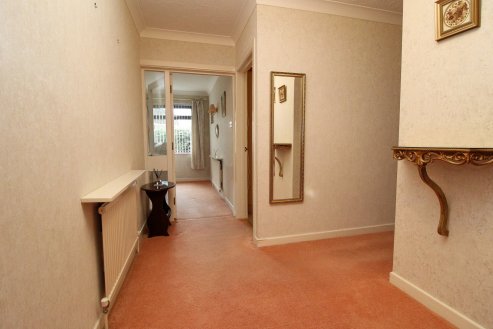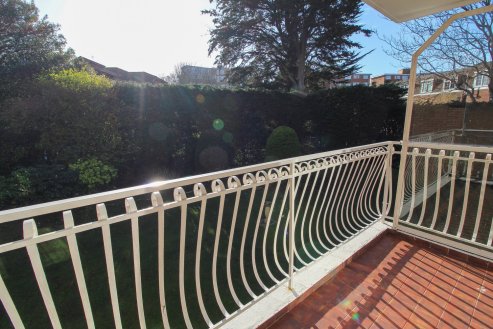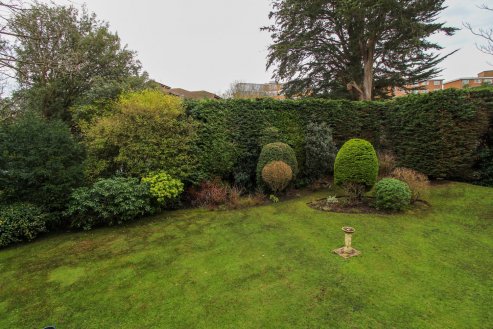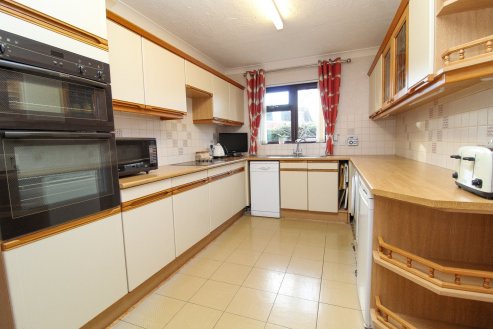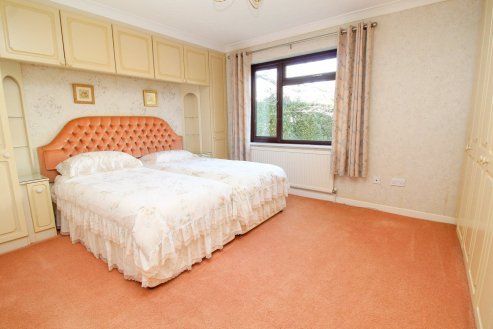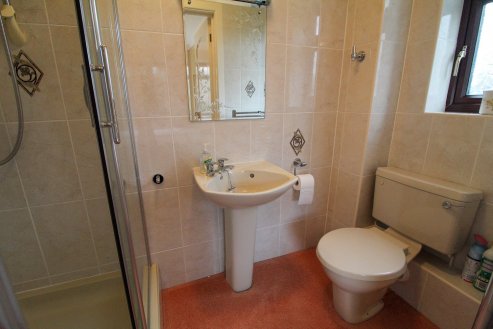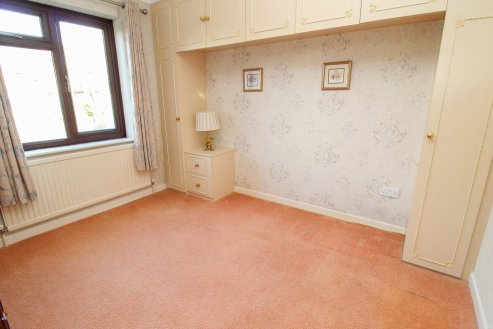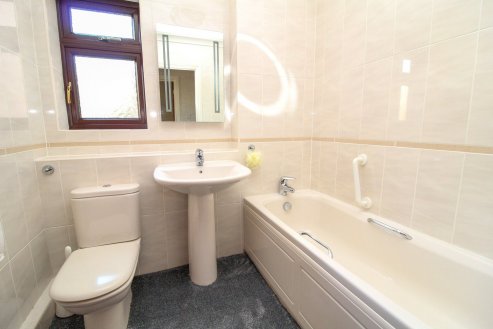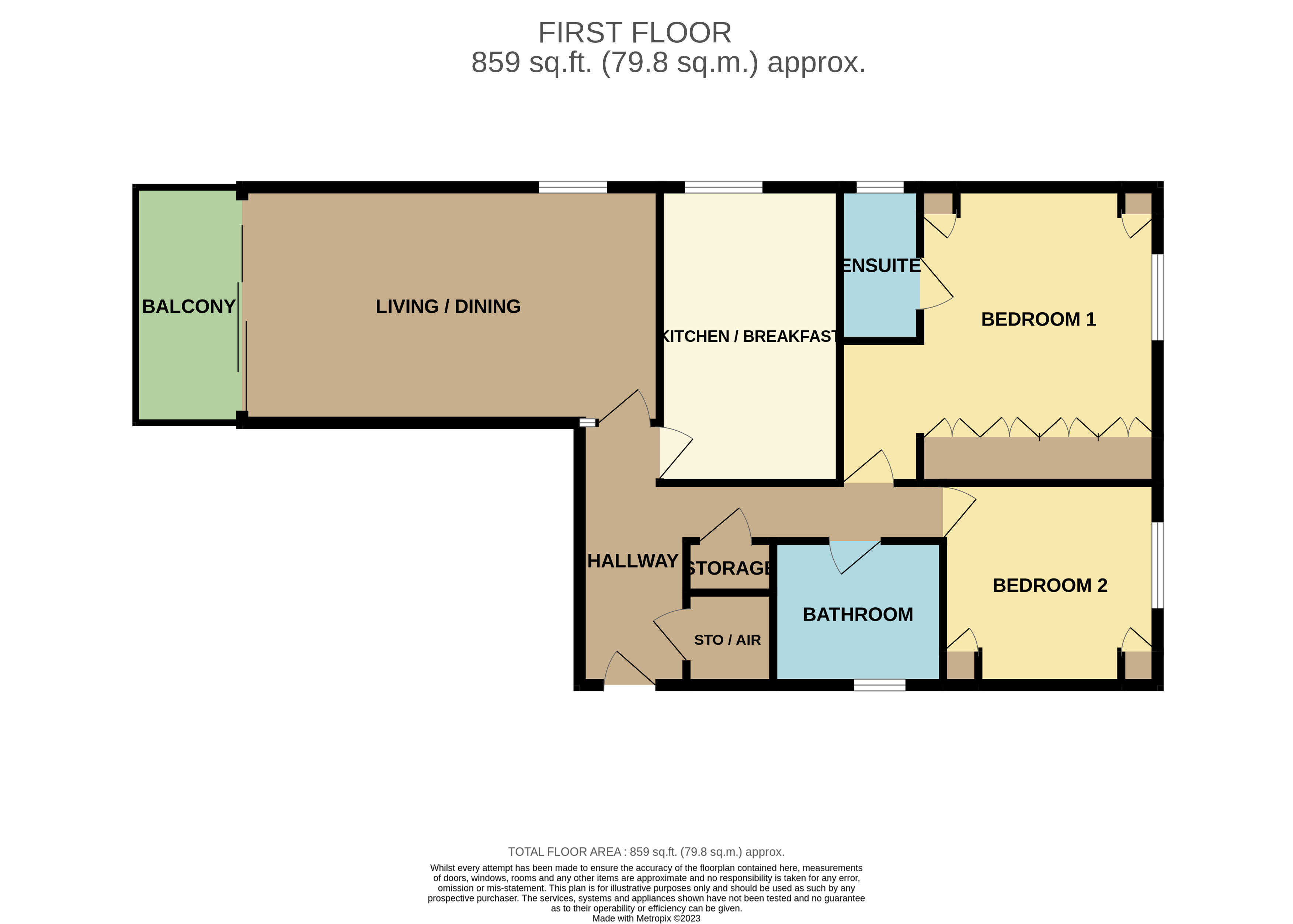Chine Crescent Road
- A Two Bedroom, Two Bathroom First Floor Apartment
- Spacious Living/Dining Area With Access To The Balcony
- Extremely Sought After Location
- Two Double Bedrooms With Fitted Wardrobes
- Internal Viewing Highly Recommended
- Moments Walk From Bournemouth Beach
- Oversize Garage With Up & Over Door
- Large Southerly Aspect Balcony
- A Very Popular Block In A Quiet Location
- Share Of Freehold - No Chain
Everett Homes are delighted to offer for sale this spacious two double Bedroom, two Bathroom purpose built apartment in this highly sought after West Cliff location being moments from the beach, Westbourne Village and Bournemouth Town Centre.
The accommodation comprises of;
Entrance
Door with security phone entrance system leading through to communal Entrance Hall. Stairs and lift leading through to the first floor.
Entrance Hall
Door to spacious L-shaped Entrance Hall, coved ceiling, two ceiling light points, door to storage/airing cupboard with pre-lagged hot water cylinder and header tank with shelving for storage, door to additional storage cupboard, radiator, access to all principle rooms.
Living Room/Dining Room
6.17m x 3.47m (20' 3" x 11' 5") Spacious Living/Dining room, coved ceiling, three wall light points, side aspect double glazed window, TV point, power points, two radiators, sliding aluminum double glazed patio doors giving access through to Balcony.
Balcony
Tiled floor and enclosed balustrade, of a southern aspect and pleasant views of Communal Gardens.
Kitchen/Breakfast Room
4.36m x 2.65m (14' 4" x 8' 8") Spacious Kitchen/Breakfast Room, side aspect double glazed window, comprehensive range of matching wall mounted and base units with work surfaces over, integrated double oven, inset hob, part-tiled walls, power points, space for slimline dishwasher, space for washing machine, space for under counter fridge/freezer, inset single drain and stainless steel sink unit with mixer tap, coved ceiling, ceiling strip light, radiator.
Bedroom One
4.37m x 3.37m (14' 4" x 11' 1") Very spacious double room with a comprehensive range of Bedroom furniture and eight door fitted wardrobe, further wardrobes and overhead cupboards, fitted drawer unit, side aspect double glazed window, radiator, power points, coved ceiling, ceiling light point, door to En-Suite.
En-Suite
Oversized tiled shower cubicle with electric Mira shower, pedestal wash hand basin with pillar taps, close coupled WC, chrome heated towel rail, tiled walls, side aspect double glazed frosted window, coved ceiling, ceiling light point.
Bedroom Two
3.27m x 2.88m (10' 9" x 9' 5") Spacious double Bedroom, coved ceiling, ceiling light point, side aspect double glazed window with pleasant aspect, radiator, fitted bedroom furniture comprising of two single door wardrobes with overhead cupboards, power points.
Bathroom
2.04m x 1.65m (6' 8" x 5' 5") Bathroom comprising of panelled bath, mixer tap, shower attachment and mixer tap with tiled surround, pedestal wash hand basin with mixer tap, close coupled WC, chrome heated towel rail, tiled walls, coved ceiling, ceiling light point, double glazed window, illuminated mirror.
Outside
Set in extremely well tended communal grounds which are predominately laid to lawn, good range of visitor parking. There is an oversized allocated garage with windows conveyed with this apartment.
Additional Information
Tenure - Share Of Freehold
Length of lease - Remainder of 999 Years
Maintenance - £2,100 per annum approx
Council Tax Band - D
EPC Rating - To be confirmed.
Length of lease - Remainder of 999 Years
Maintenance - £2,100 per annum approx
Council Tax Band - D
EPC Rating - To be confirmed.
 Offers in Excess of £275,000
Offers in Excess of £275,000 2 Bedroom
2 Bedroom Flat
Flat Bournemouth
Bournemouth
Bournemouth Office
01202 638700
bournemouth@taylormadeuk.com


