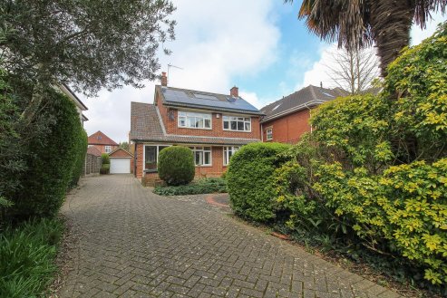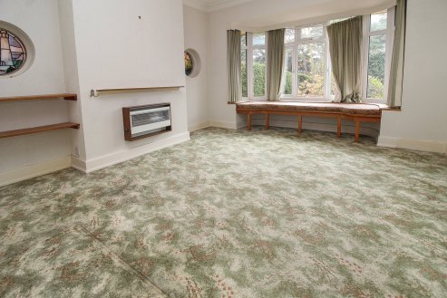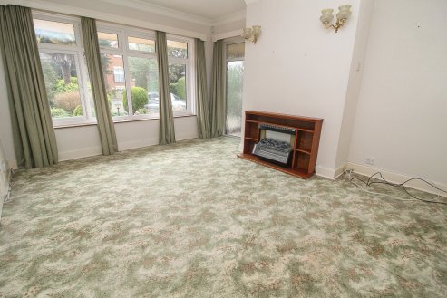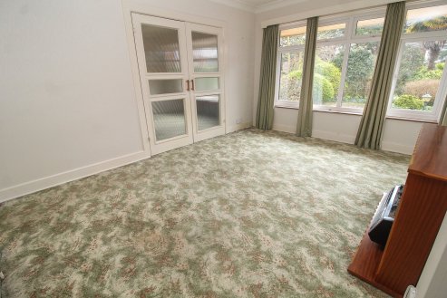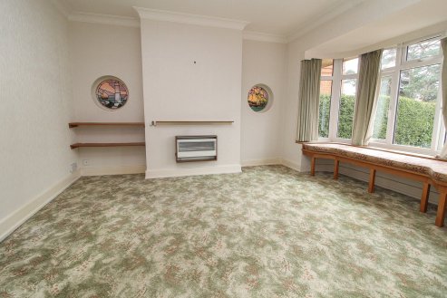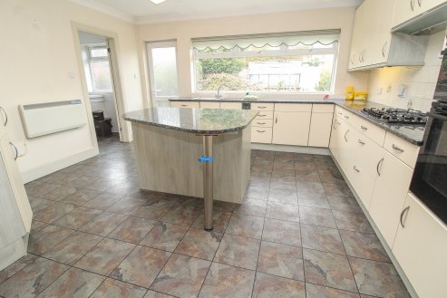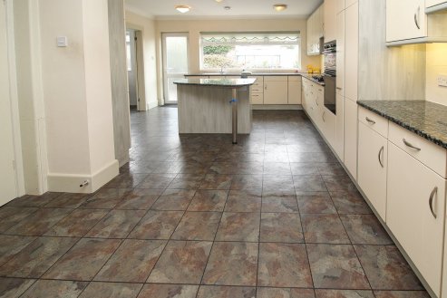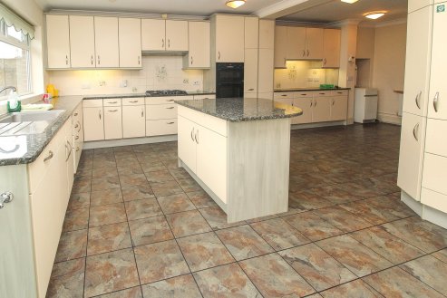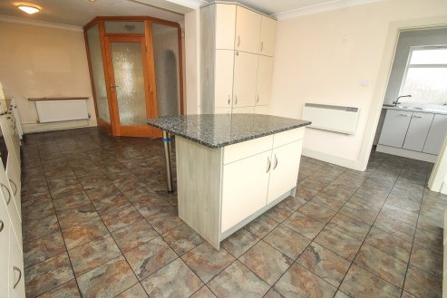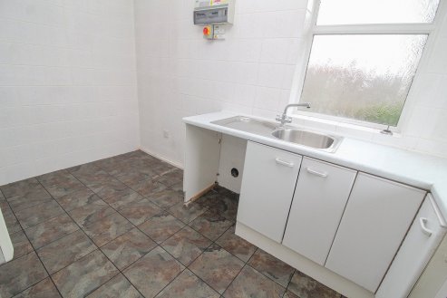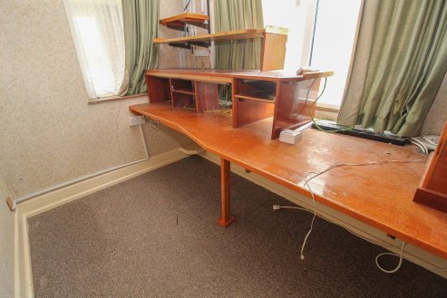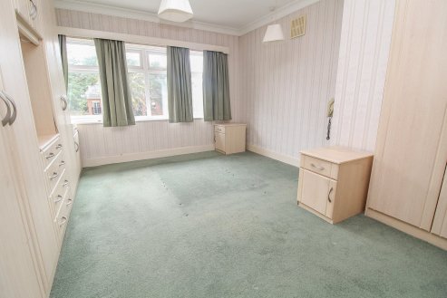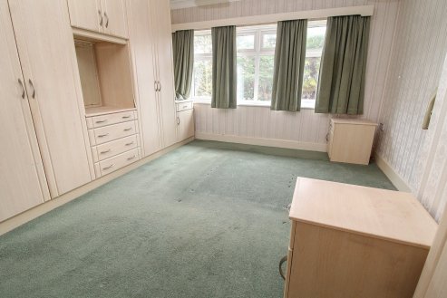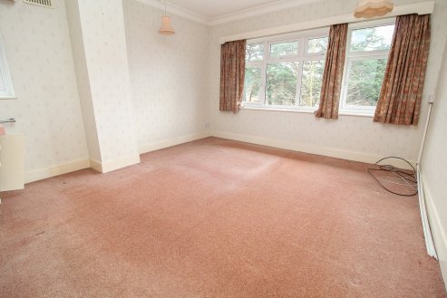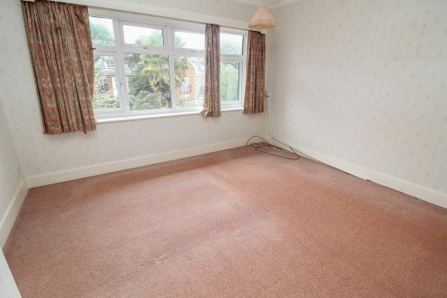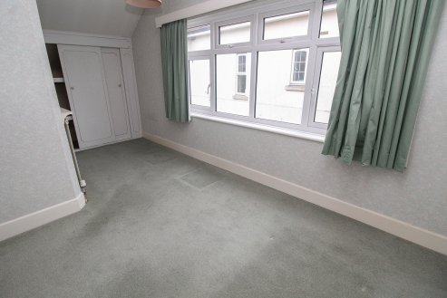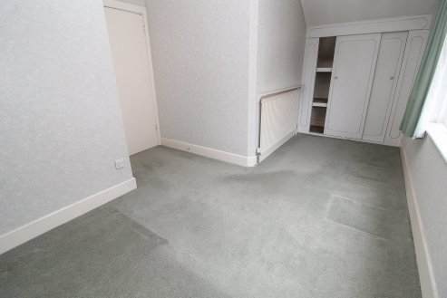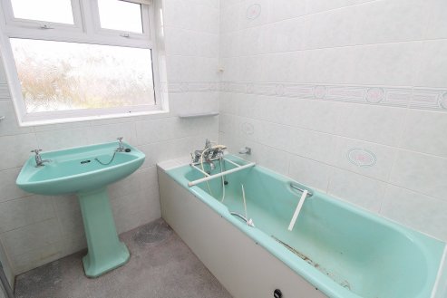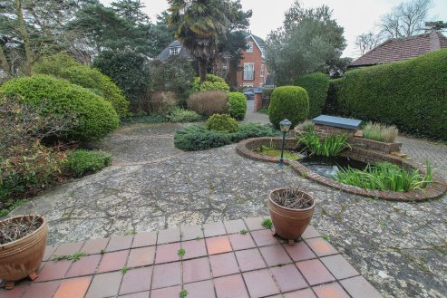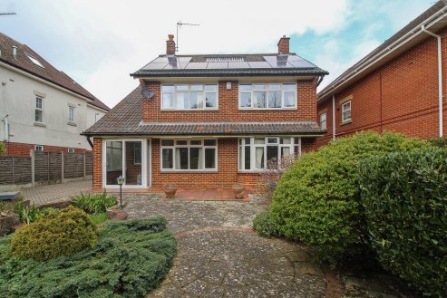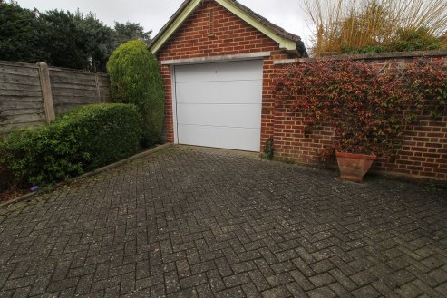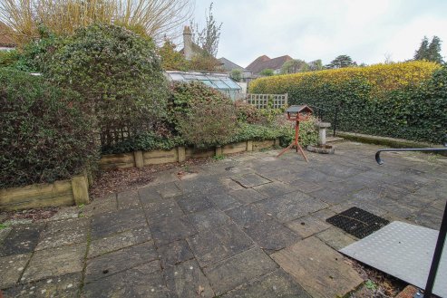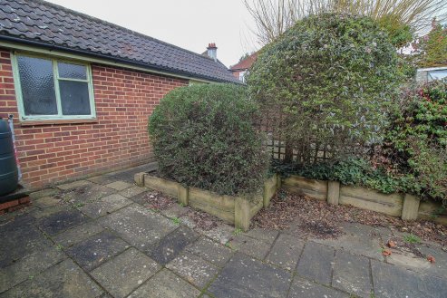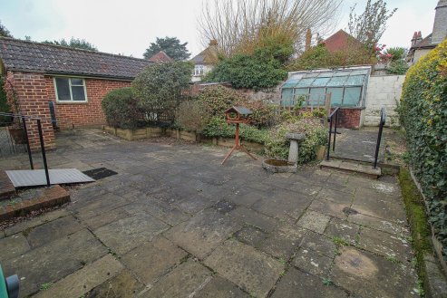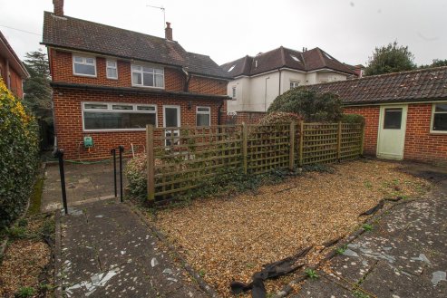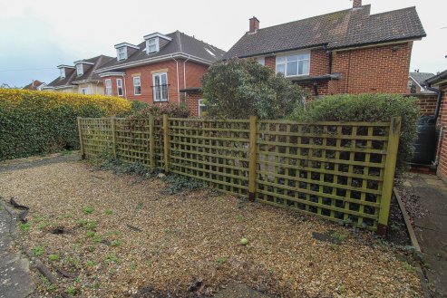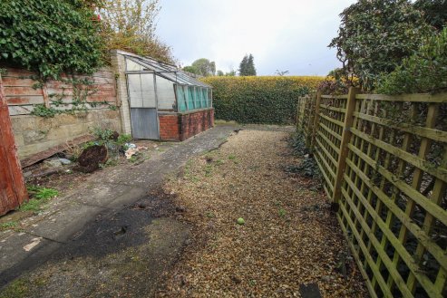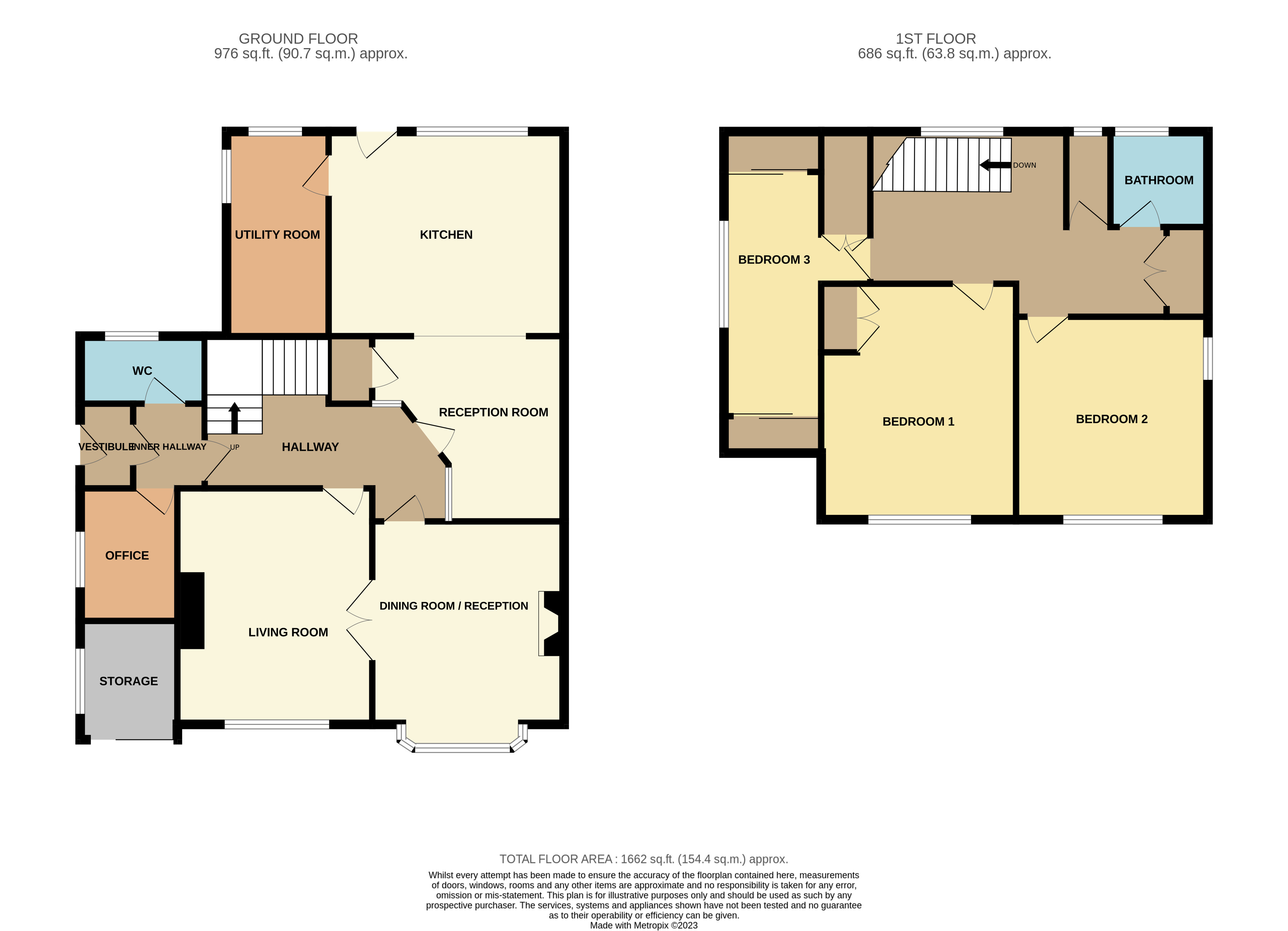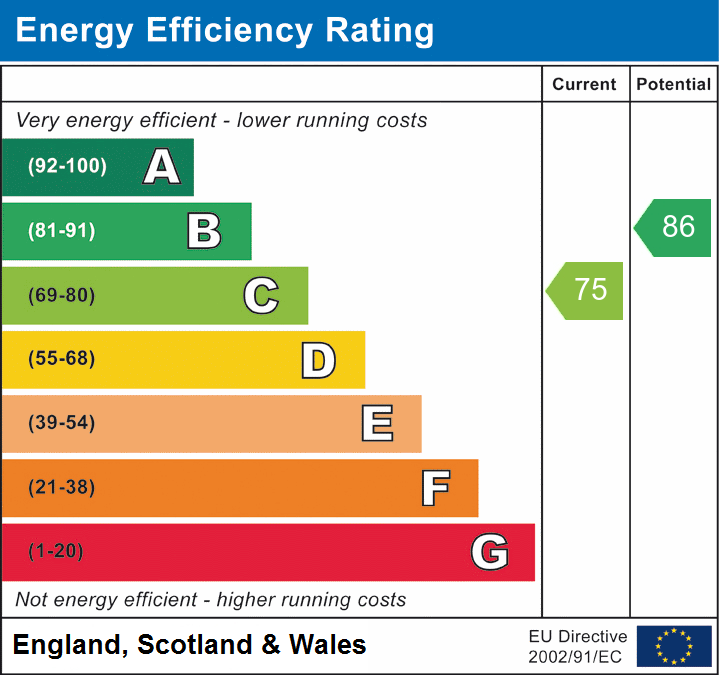Talbot Road
- A Three Double Bedroom Detached Family Home
- Garage & Ample Off Road Parking
- Moments From Local Amenities & Transport Links
- Low Maintenance Rear Garden
- Spacious Living Room & Separate Dining Room/Additional Reception Room
- Ground Floor Study/Office
- Ample Storage Throughout
- Spacious Kitchen & Separate Utility Room
- Offered With No Forward Chain
- Viewing Highly Recommended
Everett Homes are delighted to offer for sale this spacious three double bedroom family home within this sought after residential location being moments from local amenities and transport links. The accommodation comprises of;
Entrance
Via side aspect double glazed door with adjacent double glazed window through to the Entrance Vestibule.
Entrance Vestibule
Tiled floor, further side aspect door leading through to an Inner Hallway.
Inner Hallway
Original parquet flooring, ceiling light point, door to an Office/Study, further door to a Ground Floor WC.
Office/Study
2.56m x 1.81m (8' 5" x 5' 11") Front and side aspect double glazed windows, radiator, power points, ceiling light point.
Ground Floor WC
Low flush WC, pedestal wash hand basin with pillar taps, part tiled walls, rear aspect double glazed window.
Hallway
Stairs leading to the first floor accommodation, door to an under stairs storage cupboard, radiator, power point, archway leading through to a further Hallway giving access through to the Kitchen and Dining Room.
Living Room
4.43m x 3.62m (14' 6" x 11' 11") Coved ceiling, ceiling light point, front aspect double glazed window, radiator, power points, TV point, double doors leading through to the Dining Room/Further Reception Room.
Dining Room/Additional Reception Room
4.25m x 3.63m (13' 11" x 11' 11") Max. Front aspect double glazed bay window, ceiling light point, coved ceiling, power points, two feature circular side aspect windows, radiator.
Kitchen/Diner
4.43m x 3.85m (14' 6" x 12' 8") max. Very spacious room with a comprehensive range of matching wall mounted and base units with granite work surfaces over, inset five ring hob, concealed extractor hood over, integrated double oven, floor mounted boiler serving domestic hot water and central heating systems, Amtico flooring, part tiled walls, power points, coved ceiling, ceiling light points, electric heater, integrated dishwasher, integrated freezer, integrated larder fridge, rear aspect double glazed window, rear aspect double glazed door giving access through to the Rear Garden, door to Utility Room.
Utility Room
3.87m x 1.92m (12' 8" x 6' 4") Spacious Utility Room, inset sink unit with mixer tap, cupboards beneath, side and rear aspect frosted double glazed windows, wall mounted consumer unit, electric heater, continuation of Amtico flooring, coved and smooth plastered ceiling, inset to ceiling spot lights.
First Floor Landing
Rear aspect double glazed window, radiator, double doors to an airing cupboard housing a hot water cylinder with slatted shelving over, coved ceiling, ceiling light point.
Bedroom One
4.41m x 3.62m (14' 6" x 11' 11") Front aspect double glazed window, fitted bedroom furniture comprising of a four door wardrobe with further drawer unit, additional triple wardrobe, coved ceiling, two ceiling light points, power points, radiator.
Bedroom Two
3.93m x 3.64m (12' 11" x 11' 11") Further double room, hatch providing access through to the loft space, side and front aspect double glazed windows, radiator, power points, sink unit with pillar taps.
Bedroom Three
6.08m max into recess x 2.76m (19' 11" x 9' 1") Max. Good sized third Bedroom, fitted wardrobes to one wall, side aspect double glazed window, further wardrobe with shelving for storage, radiator, coved ceiling, ceiling light point, double opening doors to a large walk in storage cupboard, power point.
First Floor Bathroom
1.78m x 1.76m (5' 10" x 5' 9") Panelled bath with mixer tap, tiled surround, pedestal wash hand basin, chrome heated towel rail, rear aspect double glazed window, tiled walls, coved ceiling, ceiling light point, in need of complete modernisation.
First Floor WC
Low flush WC, part tiled walls, rear aspect double glazed window, further hatch through to the loft space.
Outside - Rear Garden
Pleasant Rear Garden, large section of paved patio area, elevated shrub boarder, section of shingle, greenhouse to remain, outside tap - the Garden is designed for ease of maintenance.
Garage
Detached Garage with pitched roof for storage, oversized, two side aspect windows, side aspect door giving access to the Rear Garden.
Outside - Front
Landscaped front garden, patio area, crazy paved area, steps down to a circular paved area, steps down to a pond, enclosed by low level walling and mature shrubs. On the left hand side of the property there is off road parking which is laid to brick paving.
Additional Information
EPC Rating - C (75)
Council Tax Band - D
Tenure - Freehold
Council Tax Band - D
Tenure - Freehold
 £525,000
£525,000 3 Bedroom
3 Bedroom House
House Bournemouth
Bournemouth
Bournemouth Office
01202 638700
bournemouth@taylormadeuk.com


