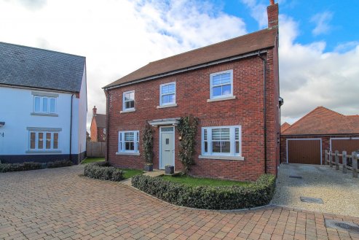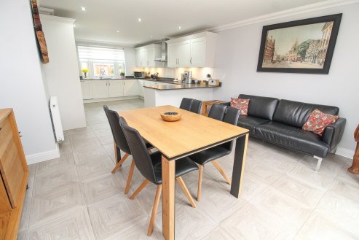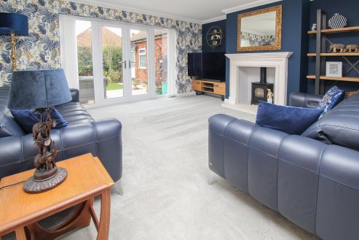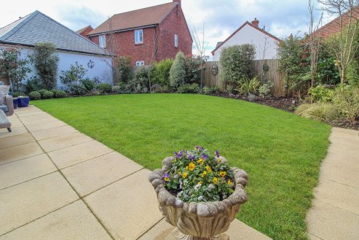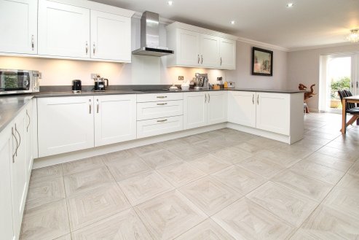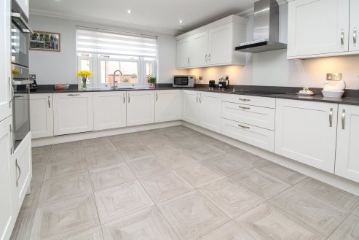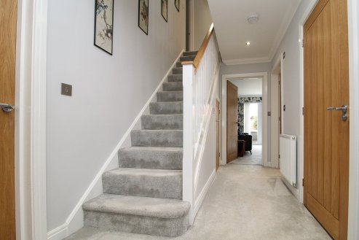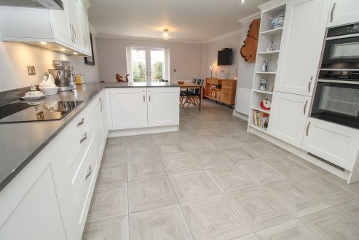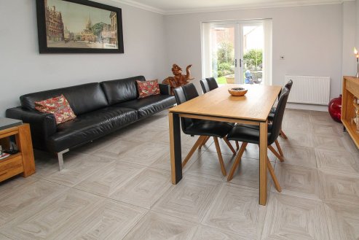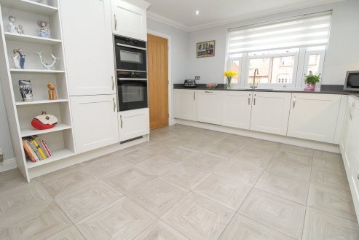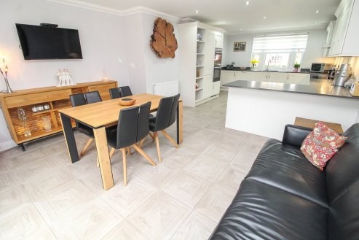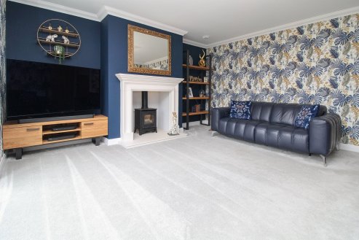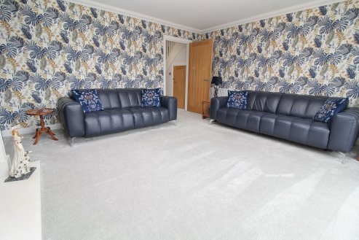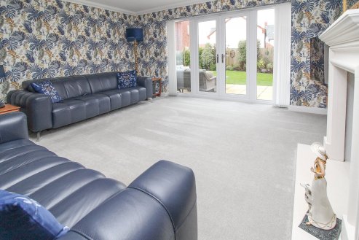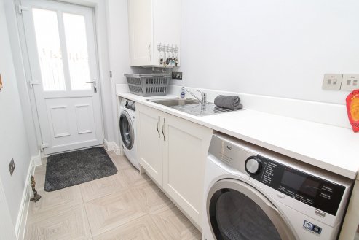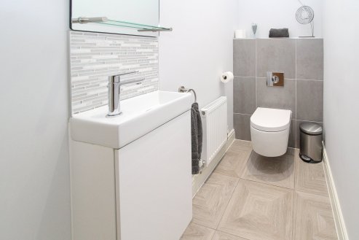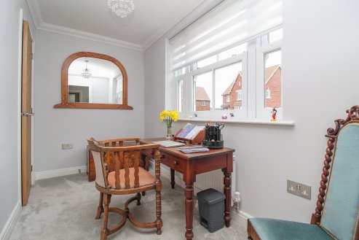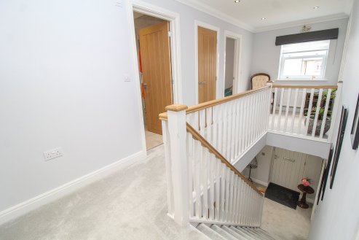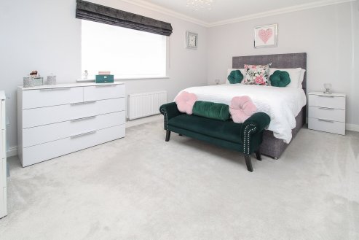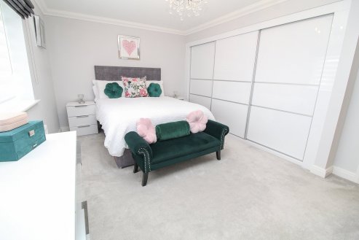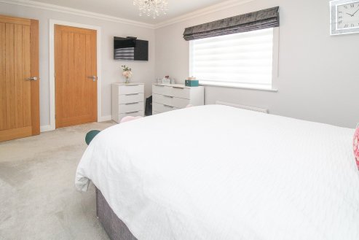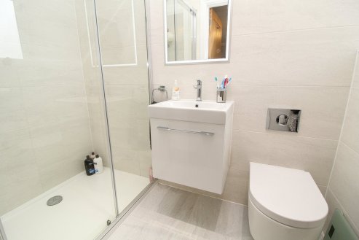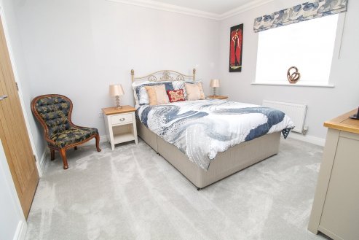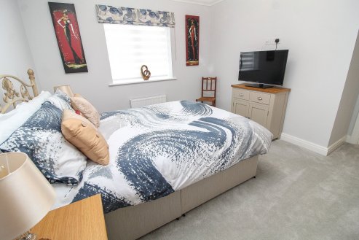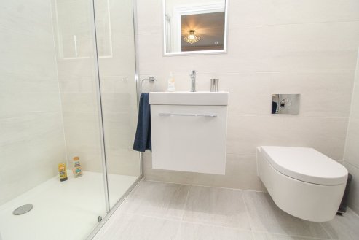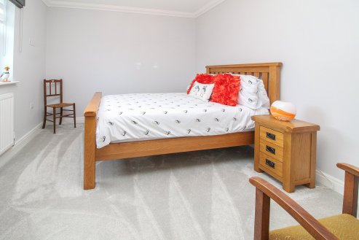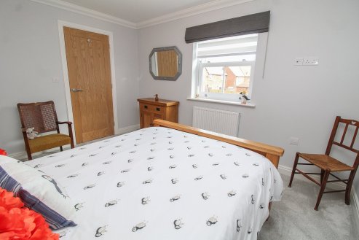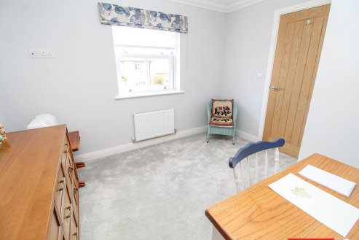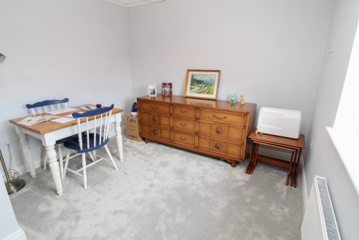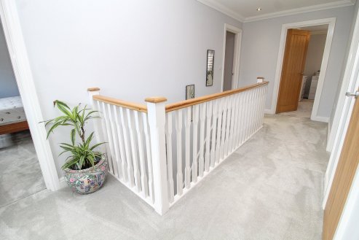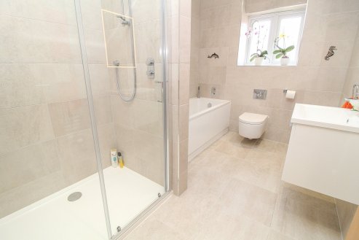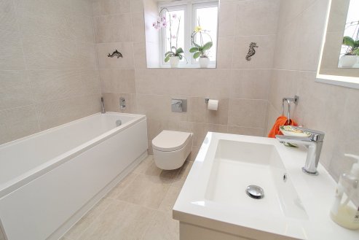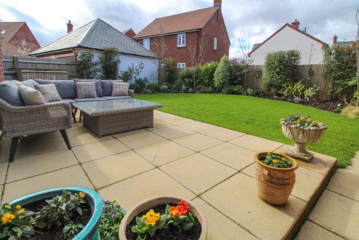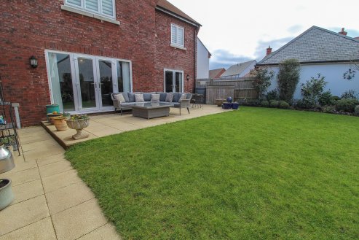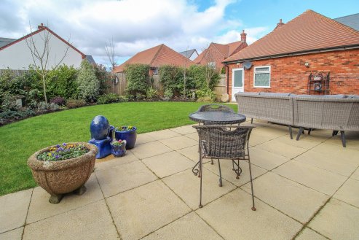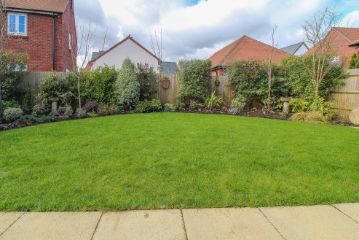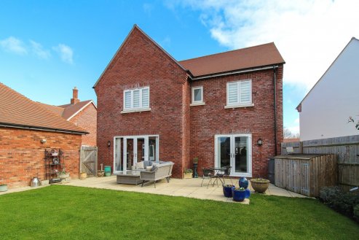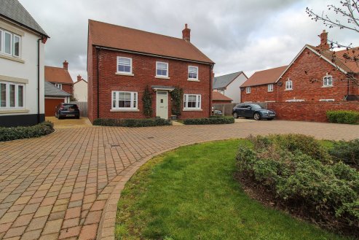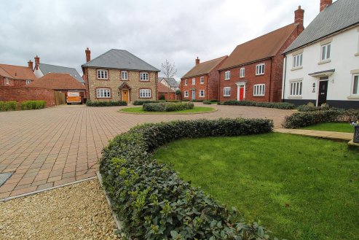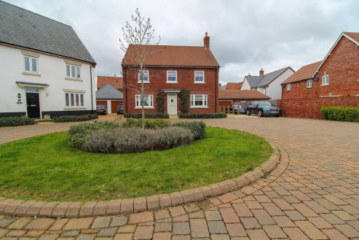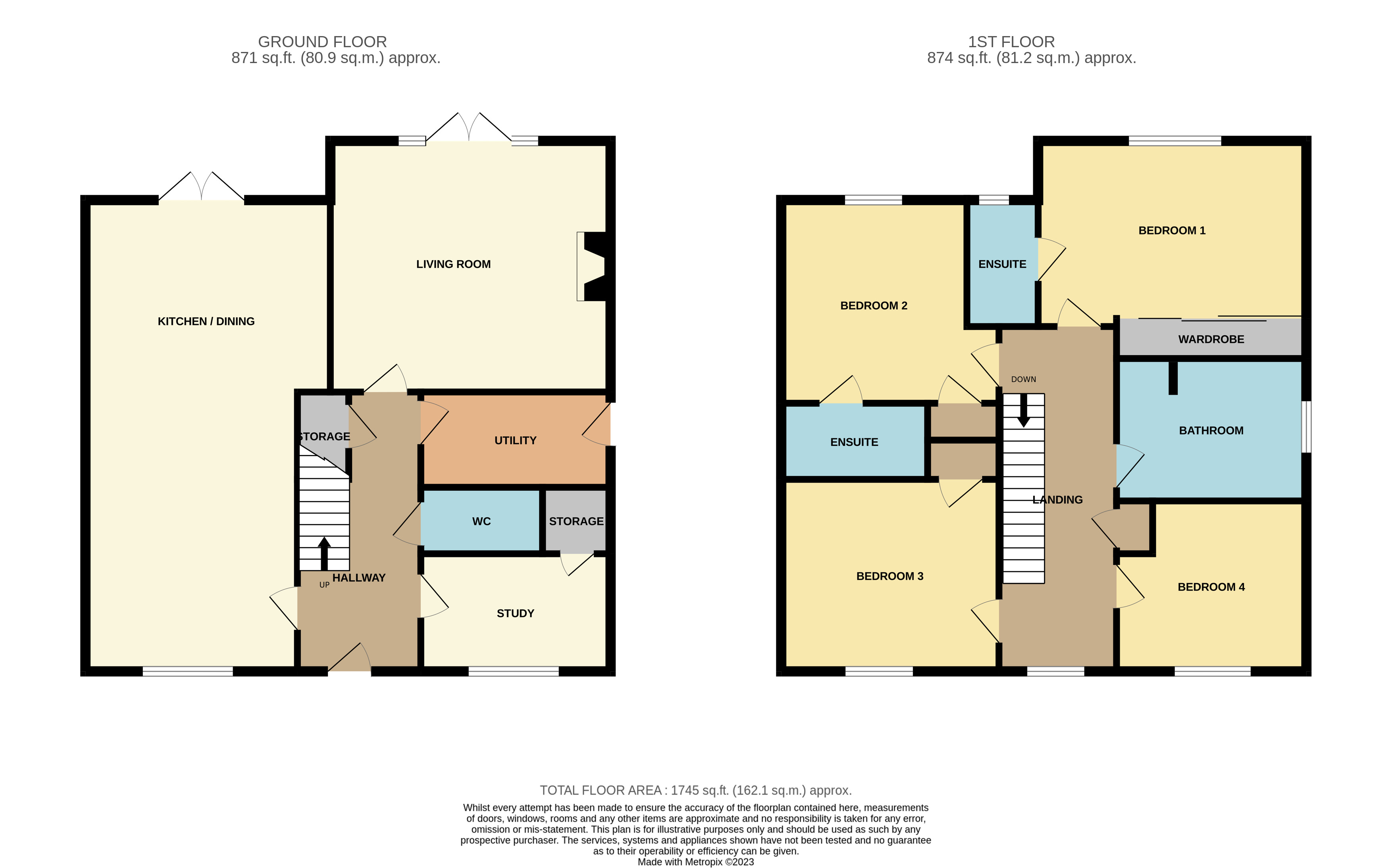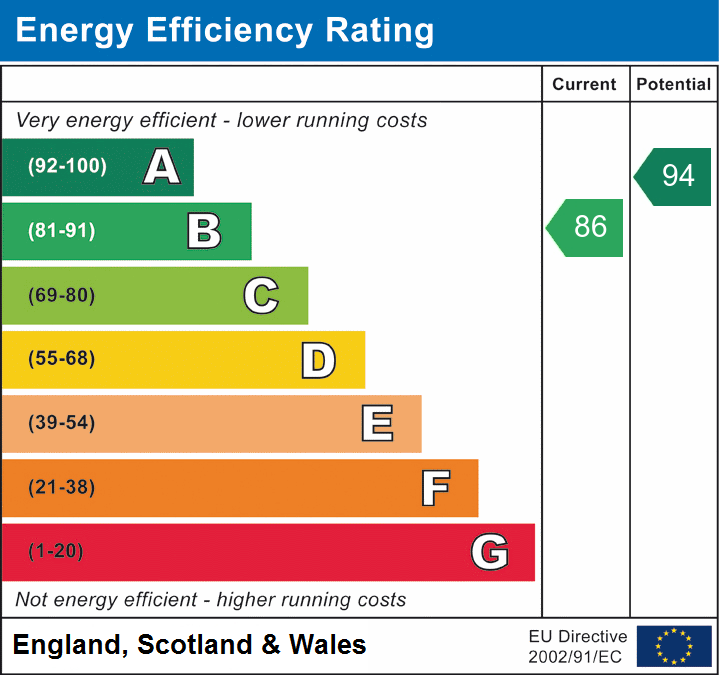Constance Road
- No Forward Chain
- An Impressive Detached Four Bedroom Family Home Within This Sought After Development
- Private Cul-De-Sac Position
- Work From Home Office
- Spacious Luxury Kitchen/Dining Room
- Garage And Driveway Providing Ample Parking
- Built By Award Winning Wyatt Homes In 2019 - Remainder Of 10 Year Warranty
- Moments To The River Stour & Wimborne Minster
- Within Excellent School Catchments
- Viewing Highly Recommended
Taylor Made are delighted to offer for sale this impressive and extremely well presented four bedroom detached house situated within this private cul-de-sac location moments from Wimborne Minster and the River Stour.
The accommodation comprises of;
Introduction
Taylor Made are delighted to offer for sale this impressive and extremely well presented four bedroom detached family home situated within this private cul-de-sac and is within easy reach of Wimborne town centre.
This desirable home was constructed in 2019 by renowned builders Wyatt Homes and benefits from being only a short walk to Wimborne town and plenty of nearby nature reserves and woodland walks alongside excellent school catchments. The property also benefits from the remainder of the new build warranty.
Wimborne boasts excellent leisure and recreational facilities including Waitrose the Tivoli Theatre, Rugby, Cricket & Football Clubs and has a wide range of shopping, restaurants and bars and is famous for the Saxon Church - Wimborne Minster Church.
Nearby for the avid walker boasts Leigh Common and Bytheway Field providing excellent scenic walks alongside the Castleman Trailway providing a beautiful riverside walk with boating/paddle boarding.
This desirable home was constructed in 2019 by renowned builders Wyatt Homes and benefits from being only a short walk to Wimborne town and plenty of nearby nature reserves and woodland walks alongside excellent school catchments. The property also benefits from the remainder of the new build warranty.
Wimborne boasts excellent leisure and recreational facilities including Waitrose the Tivoli Theatre, Rugby, Cricket & Football Clubs and has a wide range of shopping, restaurants and bars and is famous for the Saxon Church - Wimborne Minster Church.
Nearby for the avid walker boasts Leigh Common and Bytheway Field providing excellent scenic walks alongside the Castleman Trailway providing a beautiful riverside walk with boating/paddle boarding.
Entrance
Via front aspect door through to Entrance Hallway.
Entrance Hallway
Spacious Entrance Hall, stairs leading to the first floor accommodation, radiator, smooth plastered ceiling, inset to ceiling spot lights, coved ceiling, door to an under-stairs storage cupboard housing a wall mounted consumer unit, Sky Q Hub, Fibre Optic Cabling Unit, power points.
Kitchen/Dining Room
8.30m x 4.30m (27' 3" x 14' 1") Max.
Kitchen Area: A comprehensive range of matching wall mounted and base units with Quartz work surfaces over, countersunk sink unit with mixer tap, Neff integrated appliances to include; dishwasher, oven with integrated microwave oven above, integrated fridge freezer, induction hob with extractor hood over, power points, USB points, tiled floor, front aspect double glazed window, coved ceiling, smooth plastered ceiling, inset to ceiling spot lights, open plan through to the Dining Area.
Dining Area: Continuation of flooring, coved ceiling, smooth plastered ceiling, ceiling light point, radiator, provision for wall mounted TV & sky points, radiator, rear aspect double opening patio doors giving access through to the Rear Garden.
Kitchen Area: A comprehensive range of matching wall mounted and base units with Quartz work surfaces over, countersunk sink unit with mixer tap, Neff integrated appliances to include; dishwasher, oven with integrated microwave oven above, integrated fridge freezer, induction hob with extractor hood over, power points, USB points, tiled floor, front aspect double glazed window, coved ceiling, smooth plastered ceiling, inset to ceiling spot lights, open plan through to the Dining Area.
Dining Area: Continuation of flooring, coved ceiling, smooth plastered ceiling, ceiling light point, radiator, provision for wall mounted TV & sky points, radiator, rear aspect double opening patio doors giving access through to the Rear Garden.
Study/Home Office
3.33m x 1.77m (10' 11" x 5' 10") Front aspect double glazed window offering a pleasant view, radiator, power points, telephone socket, coved ceiling, smooth plastered ceiling, ceiling light point, door to a storage cupboard with shelving.
Ground Floor WC
WC with concealed cistern, tiled floor, floating wash hand basin with monobloc tap, cupboard beneath, tiled splash back, cupboard beneath, radiator, coved ceiling, smooth plastered ceiling, inset to ceiling spot lights, extractor.
Utility Room
3.33m x 1.65m (10' 11" x 5' 5") Spacious Utility Room, space for washing machine, space for tumble dryer, integrated freezer with cupboard above, stainless steel sink unit with mixer tap and cupboards beneath, cupboard housing a wall mounted boiler serving domestic hot water and central heating systems, coved ceiling, smooth plastered ceiling, inset to ceiling spot lights, side aspect double glazed door giving access through to the Driveway.
Lounge
4.90m x 4.40m (16' 1" x 14' 5") Very spacious well proportioned room with feature stone fireplace, inset with a cast iron gas fired log burner, UPVC double glazed French doors with side windows opening onto the Rear Garden terrace, smooth plastered ceiling, coved ceiling, ceiling light point, power points, two TV & sky points either side of the fireplace, radiator.
First Floor Landing
Spacious Galleried First Floor Landing, access to all principle rooms, power points, coved ceiling, smooth plastered ceiling, inset to ceiling spot lights, door to a cupboard housing a pressurised hot water cylinder with slatted shelving, radiator, front aspect double glazed sash window.
Bedroom One
4.70m x 3.27m (15' 5" x 10' 9") Spacious double room, rear aspect double glazed window, radiator, power points, USB points, wall mounted TV and sky points, coved ceiling, smooth plastered ceiling, ceiling light point, fitted triple wardrobe providing ample hanging space and shelving for storage, door to En-Suite.
En-Suite
2.51m x 1.17m (8' 3" x 3' 10") Oversized tiled shower cubicle, thermostatic shower, floating sink unit with monobloc tap, cupboard beneath, WC with concealed cistern, tiled walls, tiled floor, wall mounted illuminated mirror with recessed cabinet and shaving point, side aspect frosted double glazed window, chrome heated towel rail, smooth plastered ceiling, inset to ceiling spot lights, extractor.
Bedroom Two
3.75m x 3.08m (12' 4" x 10' 1") Coved ceiling, smooth plastered ceiling, ceiling light point, rear aspect double glazed window, radiator, USB points, wall mounted TV and sky points, power points, door to a fitted wardrobe with hanging space and shelving over, door to En-Suite.
Bedroom Three
3.77m x 3.04m (12' 4" x 10' 0") A good sized third Bedroom, power points, coved ceiling, smooth plastered ceiling, ceiling light point, front aspect double glazed sash window, radiator, power points, USB points, wall mounted TV and sky points, door to a fitted wardrobe with hanging space and shelving over.
Bedroom Four
3.31m x 2.99m (10' 10" x 9' 10") Double room, front aspect double glazed sash window, radiator, power points, wall mounted TV and Sky points, coved ceiling, ceiling light point, hatch and loft ladder providing access through to the loft space (we understand the loft is boarded for storage).
Bathroom
3.12m x 2.14m (10' 3" x 7' 0") Luxury Bathroom comprising of a panelled bath, tiled surround, tiled floor, side aspect double glazed frosted window, WC with concealed cistern, floating wash hand basin with monobloc tap, cupboard beneath, wall mounted illuminated mirror with recessed cabinet and shaving point, oversized tiled shower cubicle with thermostatic shower, chrome heated towel rail, smooth plastered ceiling, inset to ceiling spot lights, extractor.
Rear Garden
Large shaped patio area, the remainder is predominately laid to lawn. The Rear Garden has been professionally landscaped with well stocked shrub borders, enclosed by fencing, outdoor double power socket, two outside security lights and water tap, wooden gate to Driveway.
Garage
Garage with pitched roof, side aspect double glazed door to Garden, side aspect double glazed window, work bench, power points, up and over door, loft hatch to part boarded roof.
Front
To the front of the property is a path with lawns and shrubs either side leading to the front door, security light and outdoor double power socket. To the right-hand side of the property is a gravel driveway with ample off-road parking for numerous vehicles which leads to the Garage. Outside security light and water tap to the drive.
Additional Information
EPC Rating: B
Council Tax Band: G
Tenure: Freehold
Council Tax Band: G
Tenure: Freehold
 £750,000
£750,000 4 Bedroom
4 Bedroom House
House Canford Cliffs
Canford Cliffs
Bournemouth Office
01202 638700
bournemouth@taylormadeuk.com


