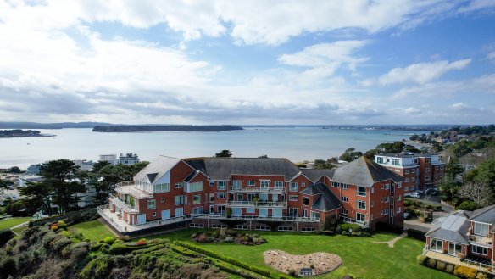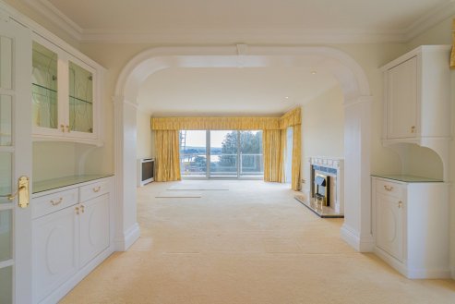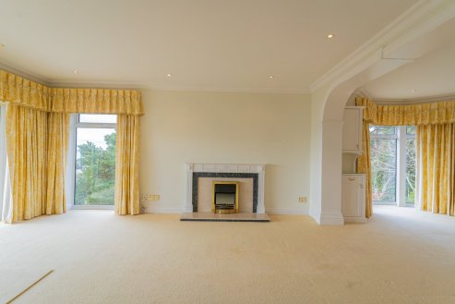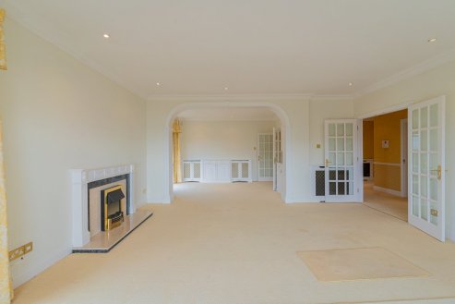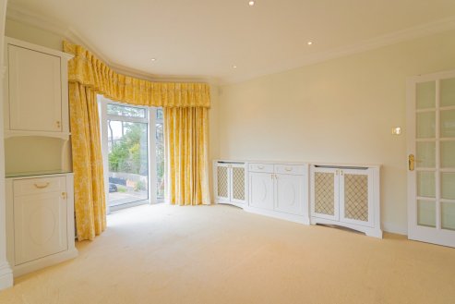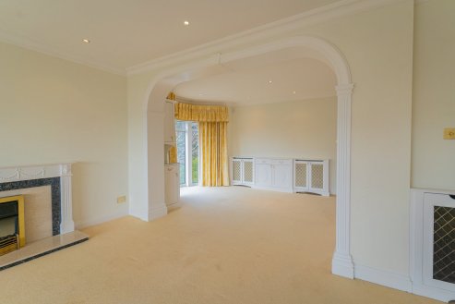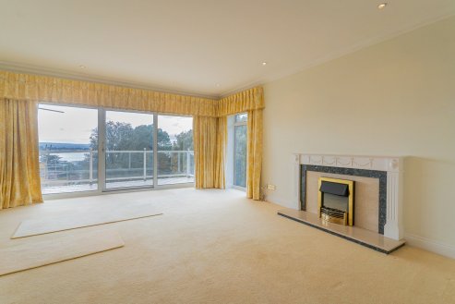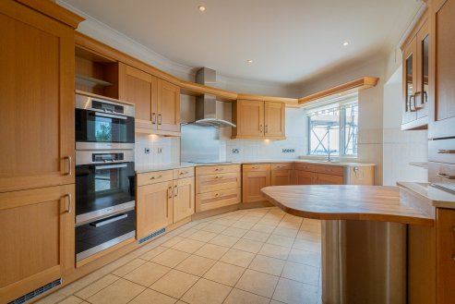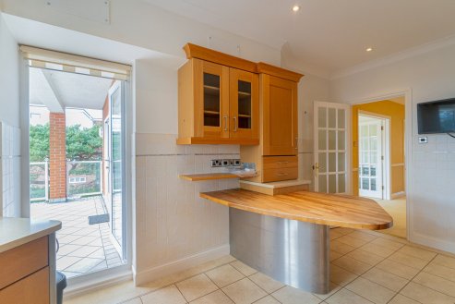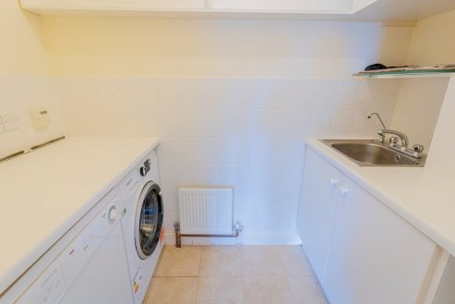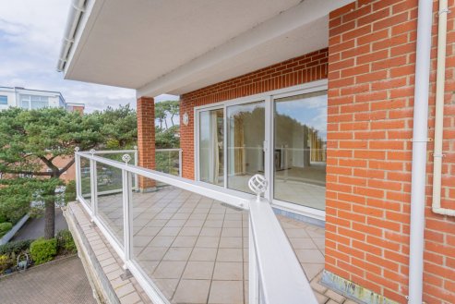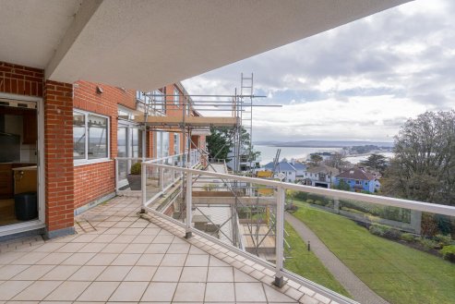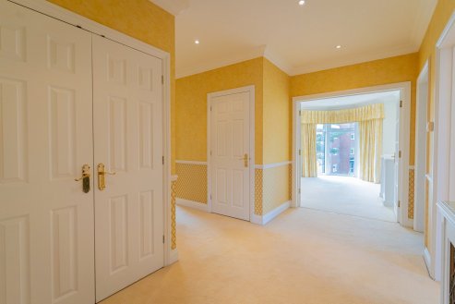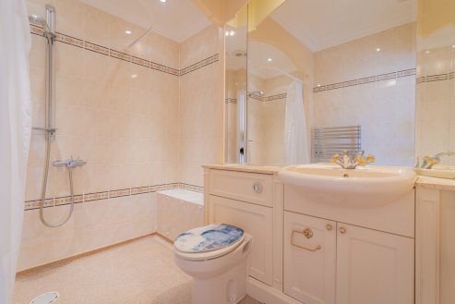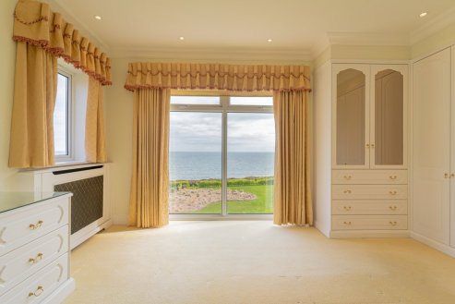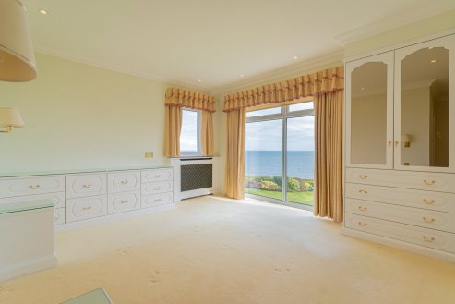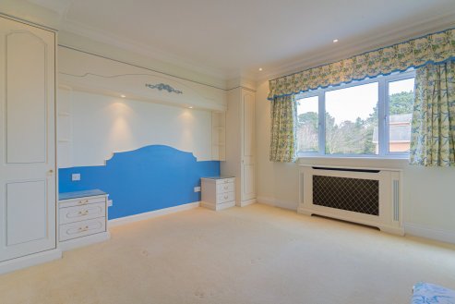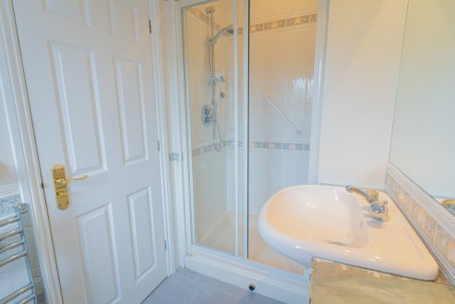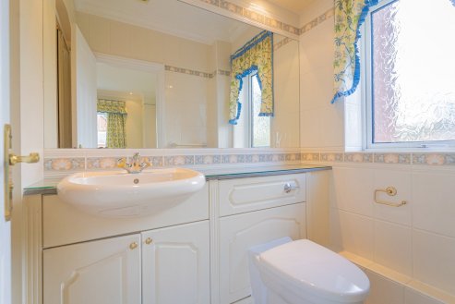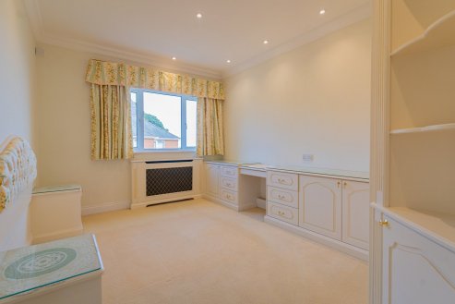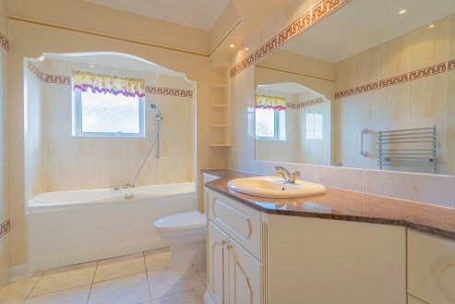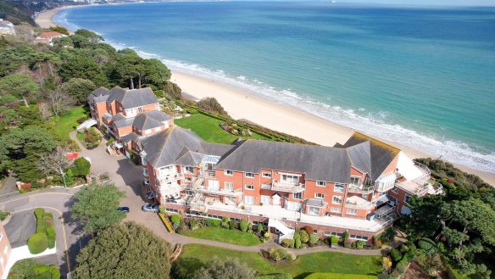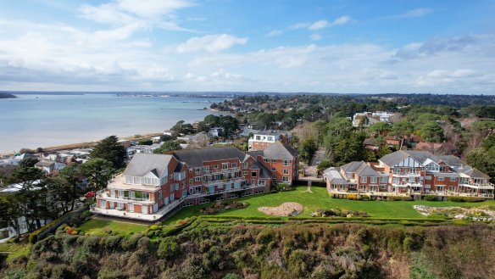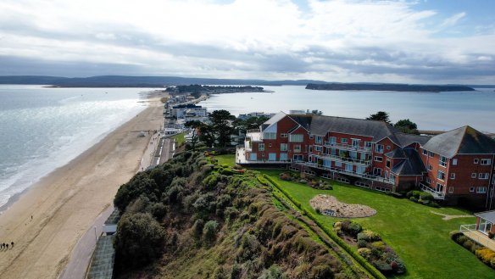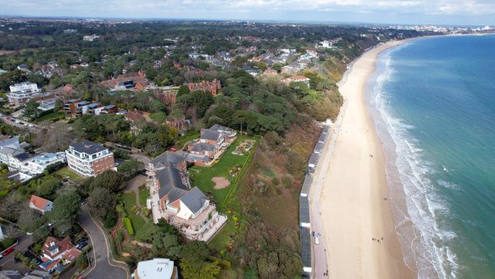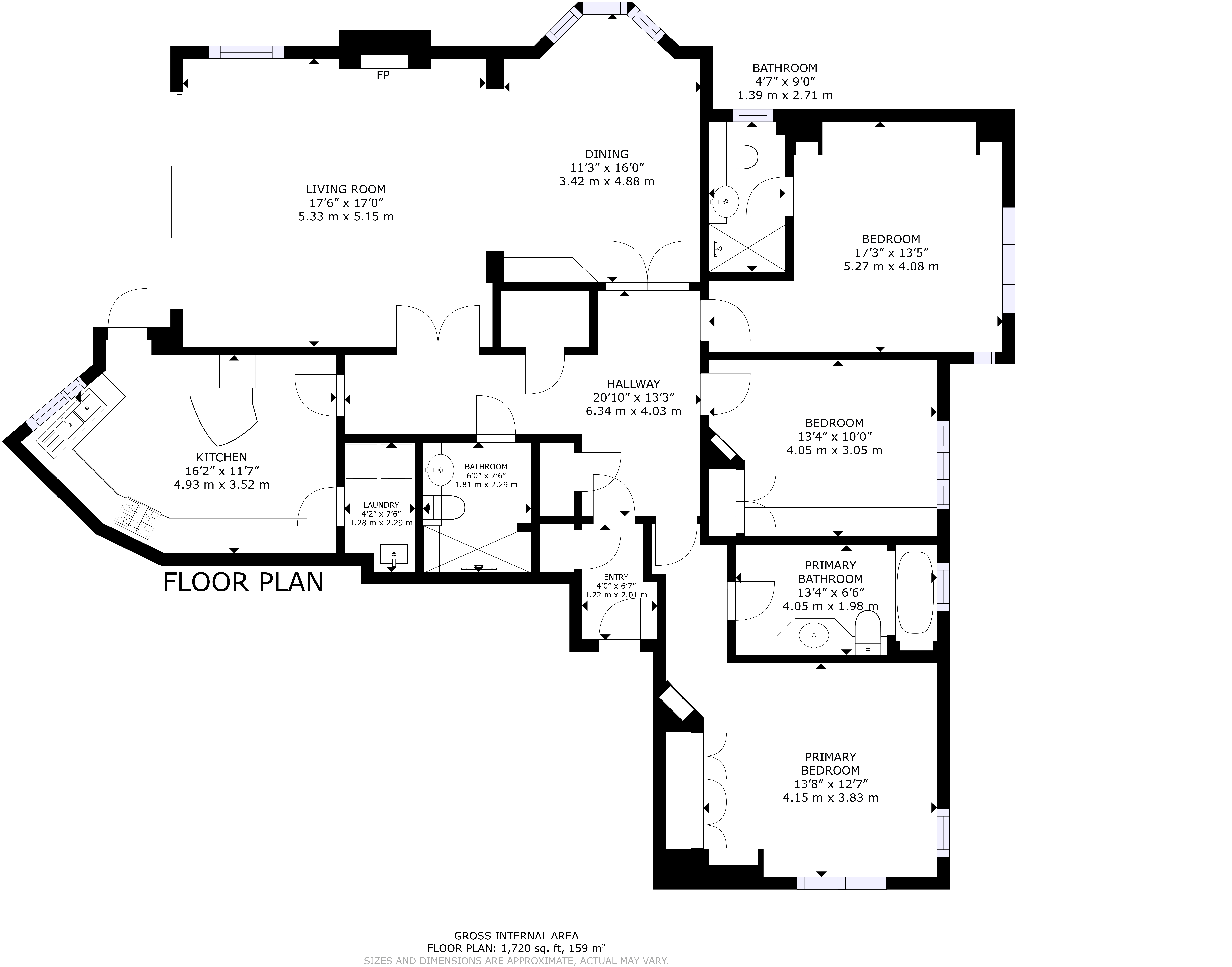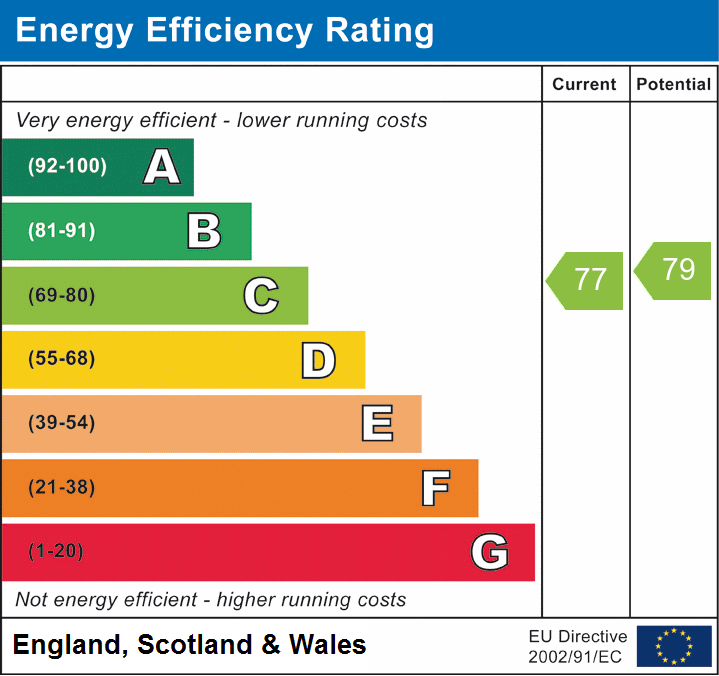Chaddesley Glen
- A Generous Three Double Bedroom Second Floor Apartment
- Offering Panoramic Views Over Poole Harbour & Canford Cliffs Beach
- Moments From Local Amenities
- Spacious Living/Dining Room With Access To The Balcony Offering Panoramic Views
- Three Double Bedrooms With Fitted Bedroom Furniture
- Three Bathrooms (Two En-Suites & One Principal Wet Room)
- Fitted Kitchen With Oak Doors & Granite Work Surfaces And Utility Room
- Offered With No Forward Chain
- Viewing Highly Recommended
- Two Secure Parking Spaces
Everett Homes are delighted to offer for sale this impressive three double bedroom, three bathroom, second floor apartment offering panoramic sea views across Sandbanks and Canford Cliffs beaches. The property sits within this extremely sought after residential location being moments from the amenities of Sandbanks and Canford Cliffs village whilst also benefiting from being a short drive to Westbourne Village.
The apartment is offered with no forward chain and internal viewing is highly recommended.
The accommodation comprises of;
Entrance
Door with security entry phone system leading through to the Communal Entrance Hall, stairs or lift leading through to the second floor.
Entrance Vestibule
Smooth plastered ceiling, coved ceiling, ceiling light point, door to a large storage cupboard with hanging space and shelving over, further door to the Entrance Hall.
Entrance Hall
Spacious Entrance Hall, access to all principle rooms, coved ceiling, smooth plastered ceiling, inset to ceiling spot lights, double doors to a large storage cupboard with hanging space and shelving over, door to a walk in airing cupboard with slatted shelving and a Megaflo hot water tank/system and wall mounted consumer unit, radiator with radiator cover.
Living Room
5.46m x 5.05m (17' 11" x 16' 7") Max. Accessed via double opening glazed doors from the Hallway, coved and smooth plastered ceiling, inset to ceiling spot lights, radiator with radiator cover, feature fire surround, floor to ceiling window, sliding double glazed triple doors giving access to the Balcony offering panoramic sea views towards Sandbanks and beyond, power points, TV point, arch leading through to the Dining Area.
Dining Area
4.81m x 3.38m (15' 9" x 11' 1") Max. Spacious Dining Area, coved ceiling, smooth plastered ceiling, inset to ceiling spot lights, bespoke unit to one wall incorporating a radiator cover, storage cupboards, further bespoke display cabinets and storage cupboards, power points, floor to ceiling double glazed bay window offering fantastic views, double opening glazed doors through to the Hallway.
Balcony
Tiled floor, glass balustrade, double glazed door providing access through to the Kitchen.
Kitchen
538m x 3.48m (1765' 1" x 11' 5") at widest point. Max. Very spacious Kitchen/Breakfast Room comprising of a comprehensive range of matching oak wall mounted and base units with granite work surfaces over, inset Neff hob, stainless steel extractor hood over, stainless steel backdrop, part tiled walls, power points, countersunk sink unit with mixer tap, double glazed window offering fantastic sea views, Amtico flooring, access to Balcony, oak breakfast bar, display cabinets, cupboard housing a wall mounted boiler serving domestic hot water and central heating systems, part tiled walls, integrated oven, integrated microwave oven, larder fridge, Neff dishwasher, under counter fridge freezer, coved and smooth plastered ceiling, inset to ceiling spot lights, door to Utility Room.
Utility Room
2.28m x 1.26m (7' 6" x 4' 2") Space for washing machine and tumble dryer, sink unit with mixer tap, shelving units, part tiled walls, power points, coved ceiling, ceiling light point.
Bedroom One
4.76m x 3.80m (15' 7" x 12' 6") Spacious double room, side and rear aspect double glazed windows offering panoramic sea views and pleasant views over the communal gardens, comprehensive range of fitted bedroom furniture comprising of a five door wardrobe, additional drawer unit, cupboards over and bedside cabinets, radiator with radiator cover, power points, telephone point, door to En-Suite.
En-Suite
2.58m x 1.34m (8' 6" x 4' 5") WC with concealed cistern, wash hand basin with mixer tap, cupboard beneath, under a fitted mirror, oversized tiled shower cubicle with thermostatic shower unit, smooth plastered ceiling, coved ceiling, extractor, side aspect double glazed window, chrome heated towel rail, tiled floor.
Bedroom Two
5.19m x 4.02m (17' 0" x 13' 2") Max. Radiator with radiator cover, coved ceiling, smooth plastered ceiling, inset to ceiling spot lights, side aspect double glazed window, front aspect double glazed window offering sea views, a good range of fitted bedroom furniture comprising of fitted wardrobes, bedside cabinets, further dressing table, power points, door to En-Suite.
Bedroom Three
4.02m x 3.01m (13' 2" x 9' 11") Max. Further double room, side aspect double glazed window offering very pleasant sea views, radiator with radiator cover, fitted bedside cabinets, dressing table with drawer units and storage cupboards and wardrobe, coved ceiling, smooth plastered ceiling, inset to ceiling spot lights.
Wet Room
2.26m x 1.79m (7' 5" x 5' 10") Smooth plastered ceiling, coved ceiling, inset to ceiling spot lights, tiled walls, WC with concealed cistern, wash hand basin with mixer tap, cupboards beneath, thermostatic shower unit, granite work tops, chrome heated towel rail, extractor.
Outside
Set on extremely well tended communal grounds, enclosed by electronically operated secure gates.
There is secure underground parking for one vehicle with this apartment.
There is secure underground parking for one vehicle with this apartment.
Additional Information
Tenure - Share Of Freehold
Lease Length - 129 Years From 2011
Maintenance - £2275.00 Every Six Months
Ground Rent - Peppercorn
Council Tax Band - H
EPC Rating - C (77)
Lease Length - 129 Years From 2011
Maintenance - £2275.00 Every Six Months
Ground Rent - Peppercorn
Council Tax Band - H
EPC Rating - C (77)
 £1,395,000
£1,395,000 3 Bedroom
3 Bedroom Flat
Flat New Milton
New Milton
Bournemouth Office
01202 638700
bournemouth@taylormadeuk.com




