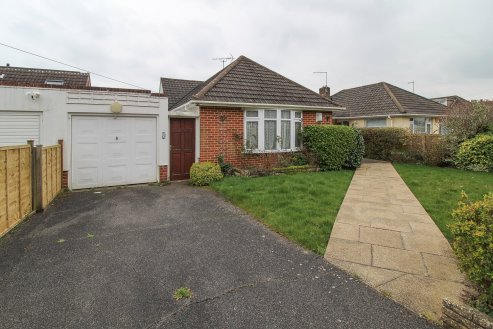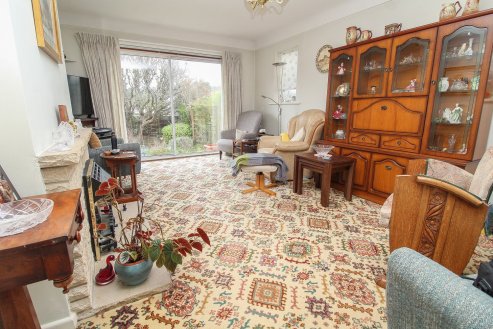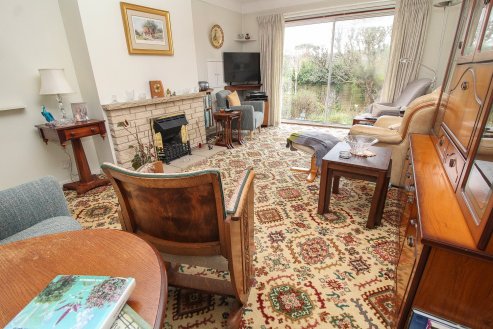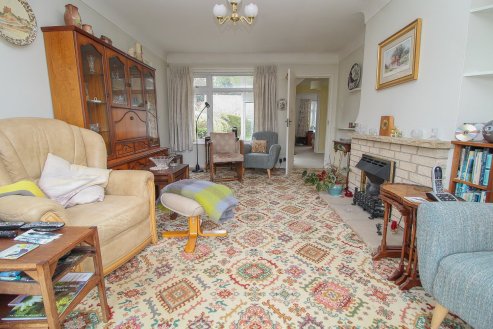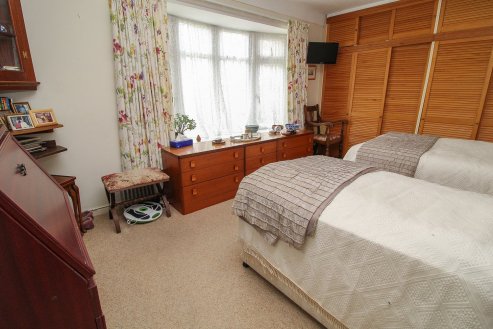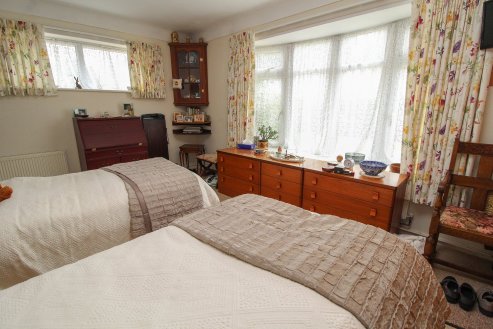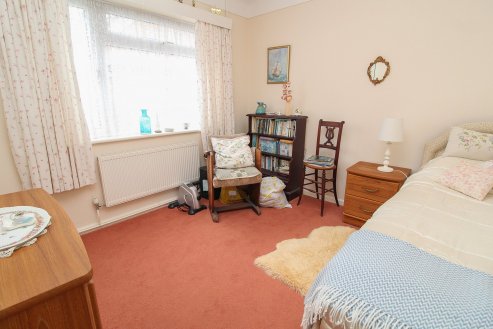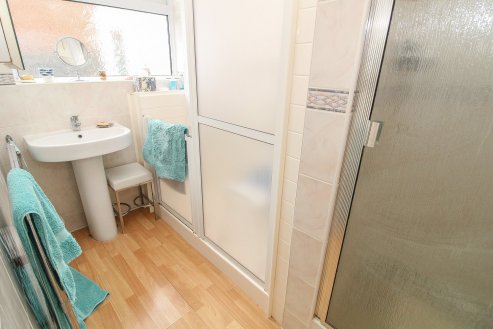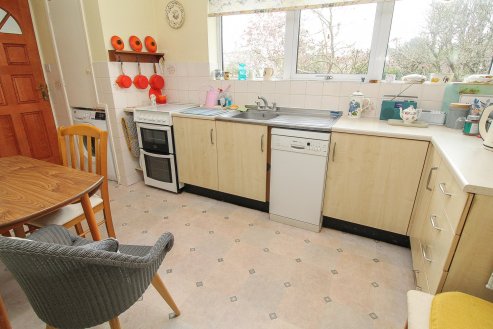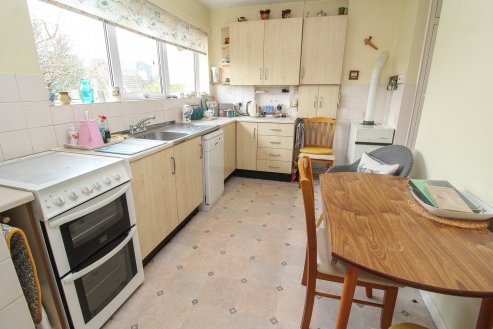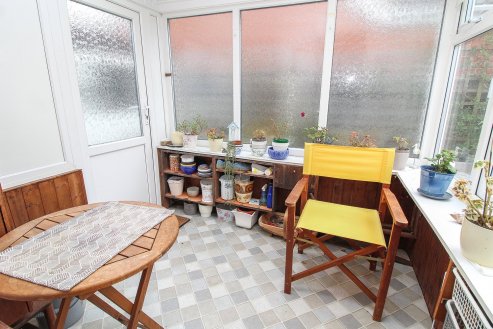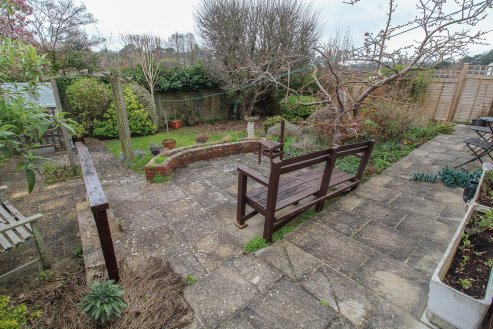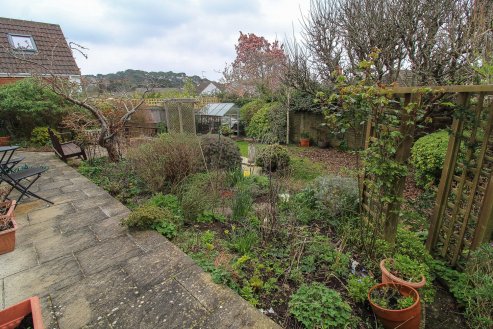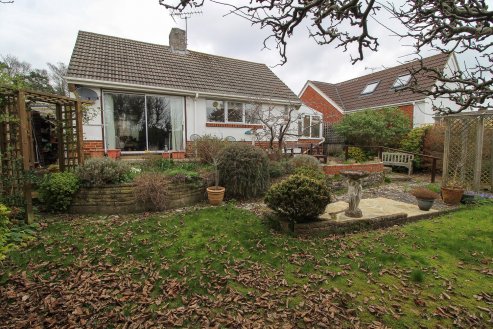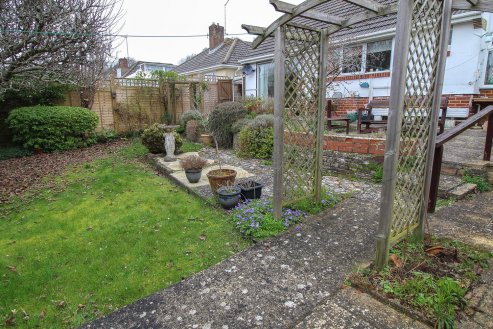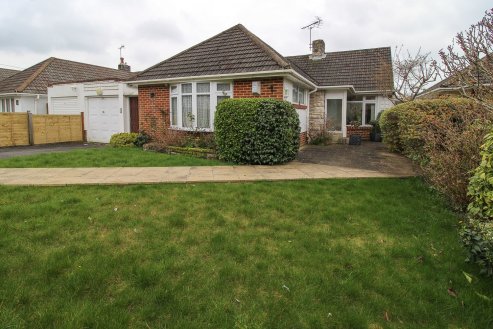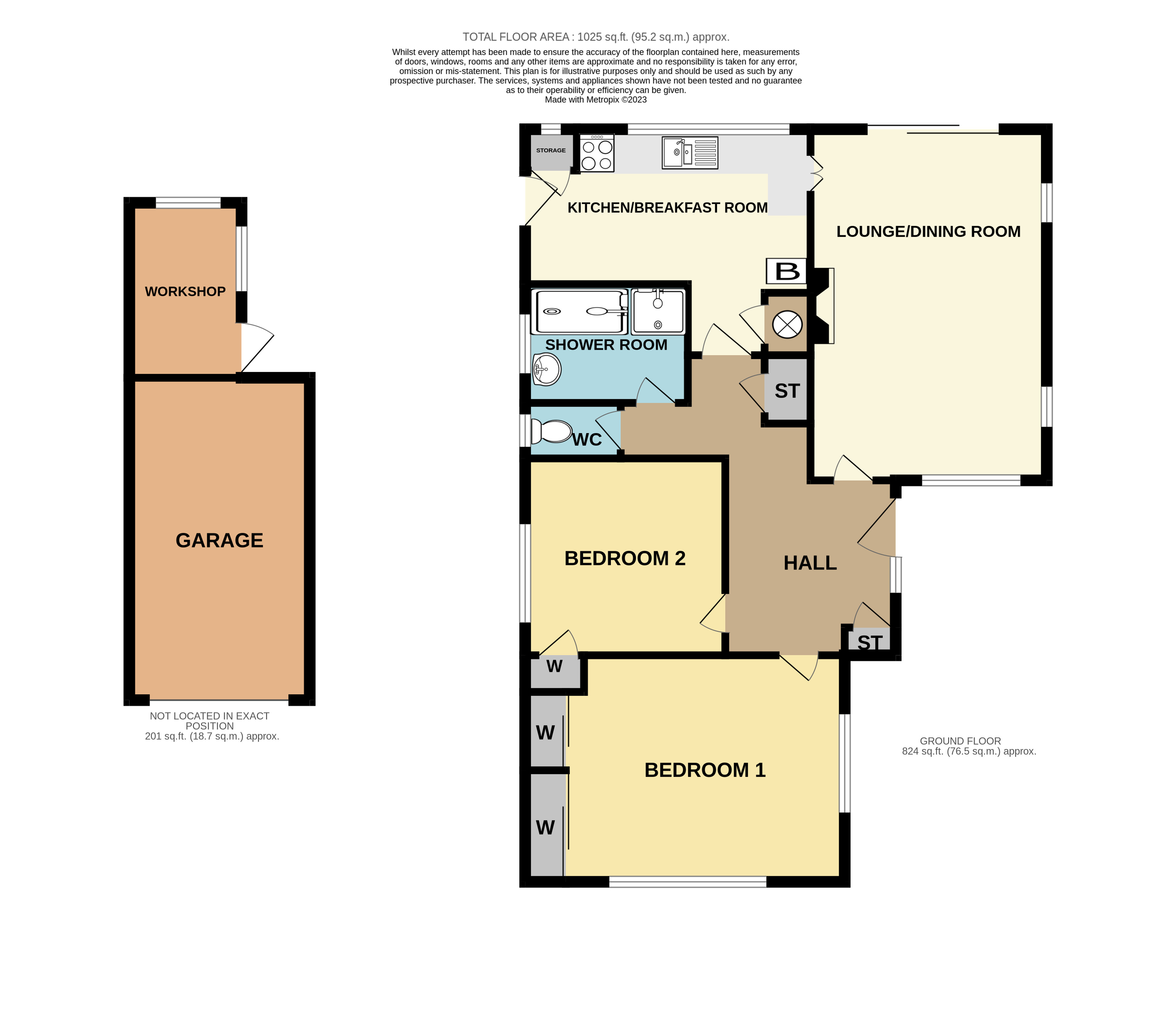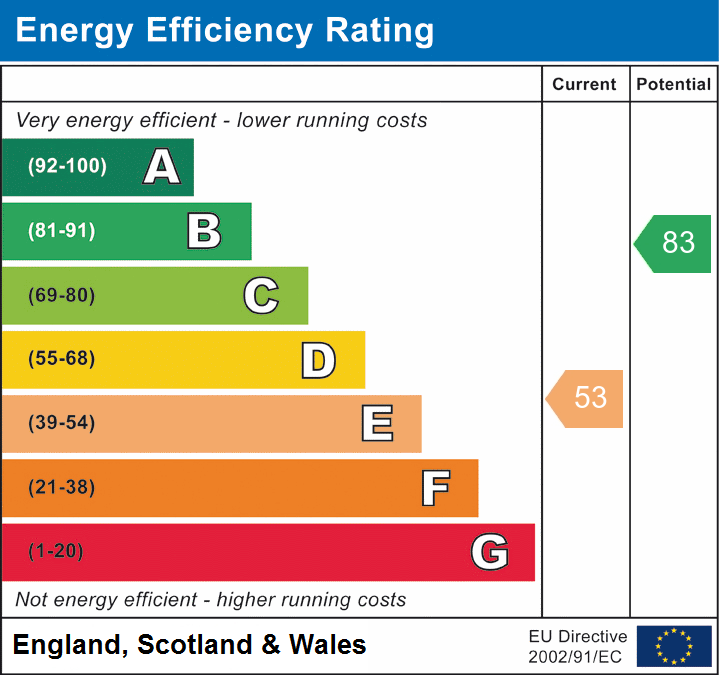Wren Crescent
- Two Double Bedroom Detached Bungalow
- Sought After Coy Pond Location
- Pleasant Rear Garden Of A Southerly Aspect
- Spacious Living Room
- Well Presented Two Bedroom Detached Bungalow
- Offered With No Forward Chain
- Ample Off Road Parking & Garage
- Moments From Westbourne Village
- Shower Room & Separate WC
- Viewing Highly Recommended
Everett Homes are delighted to offer for sale this spacious two double bedroom detached bungalow in this highly sought after Coy Pond location being moments from Westbourne Village benefiting from ample off road parking, Southerly aspect Rear Garden, and a Garage. Viewing highly recommended.
The accommodation comprises of;
Entrance
Entrance via side aspect double glazed door with adjacent side aspect double glazed window to Entrance Hall.
Entrance Hall
Naturally coved ceiling, ceiling light point, access to all principle rooms, radiator, power points, door to storage cupboard, hatch providing access through to the loft space.
Living Room
5.46m x 3.64m (17' 11" x 11' 11") Spacious Living Room, naturally coved ceiling, ceiling light point, two side aspect double glazed window, front aspect double glazed window, natural stone fire surround with inset living flame gas fire, radiator, power points, TV point, sliding double glazed rear aspect patio doors giving access through to the Rear Garden.
Kitchen
4.38m x 3.49m (14' 4" x 11' 5") Max. Good range of matching wall mounted and base units with work surfaces over, inset stainless steel sink unit with mixer tap, rear aspect double glazed window, space for dishwasher, space for cooker, floor mounted Potterton Kingfisher boiler domestic hot water and central heating systems, rear aspect double glazed window, door to pantry, space for washing machine beneath, side aspect double glazed door, power points, ceiling light point, door to airing cupboard housing a pre lagged hot water cylinder with slatted shelving over.
Bedroom One
5.0m x 3.47m (16' 5" x 11' 5") Max. Spacious room, side aspect double glazed window, front aspect double glazed window, wall to wall fitted wardrobes with sliding doors, power points, naturally coved ceiling, ceiling light point, radiator.
Bedroom Two
3.16m x 3.02m (10' 4" x 9' 11") Side aspect double glazed window, radiator, power points, door to wardrobe space.
Sun Room/Conservatory
2.37m x 2.03m (7' 9" x 6' 8") Of brick and PVC double glazed construction giving access through to the Rear Garden.
Shower Room
Pedestal wash hand basin with mixer tap, shower with disabled access and electric Mira shower, side aspect double glazed window, heated towel rail, further walk-in tiled shower cubicle with thermostatic shower unit, ceiling strip light.
WC
WC with concealed cistern, tiled walls, side aspect double glazed window, tiled floor, ceiling light point.
Outside Front
Section of lawn which is divided by a pathway which leads to the right hand side of the property to the front door, on the left hand side there is off road parking for approximately two vehicles, leading to a Garage, further door giving access between the pathway to the Rear Garden.
Garage
Up and over door.
Rear Garden
Pleasant Rear Garden of a Southerly aspect, shaped patio area with steps down to a further patio, section of lawn enclosed by panelled fencing.
Additional Information
Tenure - Freehold
Council Tax Band - E
EPC Rating - E (53)
Council Tax Band - E
EPC Rating - E (53)
 £450,000
£450,000 2 Bedroom
2 Bedroom House
House New Milton
New Milton
Bournemouth Office
01202 638700
bournemouth@taylormadeuk.com


